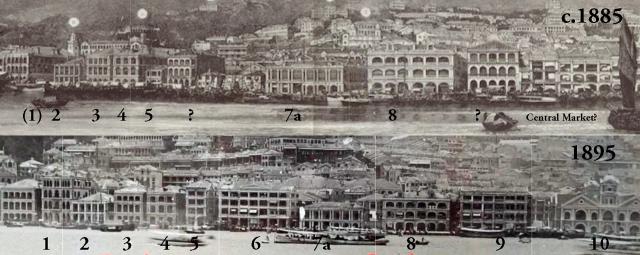Another timeline for praya buildings, this time from c. 1885 and from 1895.
Top photo: 1887 Panorama of Victoria, Hong Kong
Bottom photo: Central praya C.1895
The 1887 panorama likely doesn't show the situation in this year, it's certainly one or two years older (see below).
The 1895 (bottom) photo shows:
- 22, Des Voeux Road Central (P & O Building (3rd generation))
- 24, Des Voeux Road Central (Crosby's Store / Lane Crawford (1st location))
- 26, Des Voeux Road Central
- 28, Des Voeux Road Central
- 30-32, Des Voeux Road Central
Li Yun Street East
- 34-46 Des Voeux Road Central
Li Yun Street West
- 48-58, Victoria Hotel
Pottinger Street
- 60 - 70 Des Voeux Road Central
Chinese Street (Man Yee Lane)
- 72-82 Des Voeux Road Central
- Central Market (3rd gen.)
The c. 1885 (top) photo is different as some buildings have not been built yet which one sees ten years later.
First difference is an empty lot east of Crosby's Store / Lane Crawford (1st location). Here the P&O Building (3rd gen.) will open in 1887. We have
- empty lot
- 24, Des Voeux Road Central (Crosby's Store / Lane Crawford (1st location))
- 26, Des Voeux Road Central
- 28, Des Voeux Road Central
- 30-32, Des Voeux Road Central or a predecessor
Li Yun Street East
- unknown small buildings
Li Yun Street West
- 48-58, Victoria Hotel
Pottinger Street
- 60 - 70 Des Voeux Road Central
Chinese Street (Man Yee Lane)
- unkown building
- There should be Central Market (2nd gen.), but which building?
Date picture taken
1890s
Gallery
Shows place(s)

Comments
I'm not sure where the…
I'm not sure where the market is in the older engraving. We'll need a photo from around the same time, and taken just a little bit further west.
Central Market
The original photo 1887 Panorama of Victoria, Hong Kong shows buildings further west, but I don't see the market. The higher building at the right hand side should be the P&O Building (2nd gen) and not the market?
Yes, the higher building at…
Yes, the higher building at the right should be the P&O Building (2nd gen). Then the market should be immediately left of it, but the buildings in the engraving don't look like market buildings. (Though I haven't seen any photos of the 2nd gen. Central market yet to know what I should be looking for.)
Engravings weren't always 100% accurate, so I'd like to see the photo that the engraving was based on.
I called in to Wattis Fine…
I called in to Wattis Fine Art last week to see their current exhibition. Jonathan showed me a photo of the seafront taken around the same time as the engraving was made, and the buildings to the east of the P&O building look the same as in the engraving. So maybe that earlier generation of the Central Market just didn't have access to the seafront?
Here is the original photo…
Here is the original photo that the engraving was made from, missing part of the leftmost panel. The engraver seemingly added a few random junks under sail, however the position of many of the boats in both photo and engraving is identical.
The 2nd Generation market was a few rows of buildings surrounded by tenements on all sides - there is very little to see from the exterior unlike later market buildings. I have a few photos of the area that I will upload.
Here is a photo of the 2nd…
Here is a photo of the 2nd Generation Central Market area from the peak taken circa 1875. It consists of 3 rows of what look like single storey buildings running perpendicular to the harbour with streets in between covered by awnings . The market is totally surrounded by tenement buildings
Here is a view of the Central Market entrance from Queens Road. On the right of the photo there are three 2 storey buildings with narrow passages in between leading to the market.