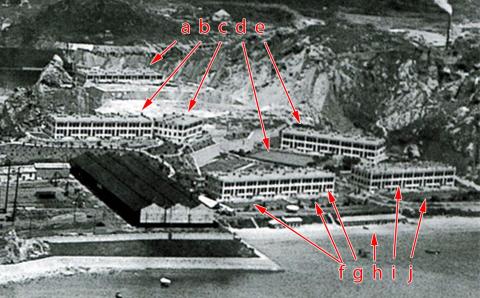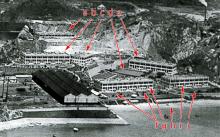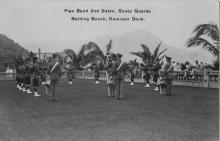The chapter Dockyards Domestic, in Austin Coates's book Whampoa: Ships on the shore, describes the dockyard's staff quarters that were built in the early 1920s:
[...] a completely new lay-out of houses was designed and built - the first were ready for occupation in 1920 - on the other side of, and on top of, the hill around which it all began. This was the largest, most imaginative, and best executed piece of staff housing yet provided by a Hongkong company. The site proved unexpectedly perfect, a horseshoe of hills, the houses built in terraces on their slopes, looking on to a dell which became a park, with tennis courts and a bowling green at various levels descending gently to a fine swimming beach. The terraces were so sited that every house from its front windows had a direct view of Lyemun Pass, and of every ship entering or leaving. From this elevation this is the most dramatic view in what is indisputably the world’s most dramatic harbour. In addition, every house caught the summer breeze. Small wonder that everyone who ever lived there looked back on it with nostalgia.
Ian McKelvie, senior engineer with the Hongkong Electric Company, was born there. He later recalled:
“The highest terrace, above the East Yard, was Highburgh (10 houses), next Inverness (4 houses), Tantallon (7 houses), Waverley and Albion at the tennis courts (10 houses each), and Haverlock at the back facing the foundry.
“Highburgh and Inverness Terraces were for the more senior staff. The others, apart from Haverlock, were all the same staff level. Haverlock Terrace was for the junior staff levels - dock police officers, wharfmen, junior clerks - and bachelors, three to a house. [...]"
I've labelled an aerial view of that area from the 1920s.
Key:
- a: Haverlock Terrace
- b: Highburgh Terrace
- c: Inverness Terrace
- d: bowling green
- e: Tantallon Terrace
- f: ? - looks like the tennis courts
- g: Waverley or Albion Terrace
- h: Tai Wan beach
- i: Waverley or Albion Terrace
- j: ? more tennis courts, or just garden?
Those are my guesses, but corrections are welcome.
Size of terraces
Looking at the photo, the long terraces all look to have 8 houses, apart from the one marked (g) which has 10. That is different from Ian McKelvie's recollection, so the individual houses may have been split or combined to give diferent totals.
Construction dates
The progress on construction is mentioned in the "Principal Works of a Private Nature" sections of the Public Works Department Annual Reports for 1919-1921:
- 1919: Two large blocks of quarters to accommodate the Company’s European Staff were completed and two other blocks were commenced. The preparation of sites for the erection of further blocks of quarters was also in hand at the close of the year.
- 1920: [...]two large blocks containing 16 houses were erected to accommodate the Company’s European Staff and another block was commenced. Progress was made with sites for other blocks and with the erection of a Platers' Shed and of the other buildings referred to in last year’s Report.
- 1921: Within the premises of the Hongkong and Whampoa Dock Company at Hunghom, a block of European quarters was completed ;
Can you can add any photos of, or stories about these quarters?




Comments
Whampoa Dockyard Staff Quarters remembered from 1961
I had visited Kowloon Docks many times in the late 1950s but it was not until December 1961 that I discovered the old European quarters. Our ship was in No.2 dock for a complete renewal of her bottom - a five week job- and the expatriate officers were accommodated in rooms in Inverness Terrace. I cannot recall the exact lay out but i do remember the rooms had extremely high ceilings and Edwardian plumbing. We still took our meals on the ship though . It was usually company policy to have the officers live on board and endure the noise and other inconveniences of being on a ship without power or running water so Inverness Terrace came as a very pleasant surprise.
The dockyard properties at Hung Hom
Item d...... was a bowling green - I played there.
Item e...... was Tantallon Terrace.
There were 8 houses in the block and my address was No. 7. 3-storied places with a basement, and separate quarters behind for servants. I lived there from December,1974 until April, 1977. I'll see if I still have some photos. I bought a sketch of the Terrace, which I no longer have - but may be able to find a copy.
Tantallon was the last of the blocks standing when I was there. There was a new high rise block, where most of the dockyards staff lived, over to the west.
Tantallon was occupied by outsiders like me.
Gordon.
1970s Whampoa Dockyard
Fond memories
As a school boy, in the mid to late 1960’s and early 1970’s, I remember visiting the Lapsley family, who, from what I recall, lived in Tantallon. I was in the same class as Duncan Lapsley at Kowloon Junior School and our parents were friends. The Lapsleys had a long association with Hong Kong and the “Docks”. The houses were rather like Felix Villas on Mount Davis Road. There was a semi-basement at ground level and a short flight of stairs leading to the front door and the ground floor accommodation. The bedrooms were on the first floor, up a long flight of wooden stairs. There was also a club house and swimming pool on the hill behind the houses. I have fond memories of these houses – far more interesting than the Government flats I lived in, and driving through the dock gates was always exciting. I remember seeing the dock workers on long bicycles, built in the docks, for four or five riders, and wandering around the fascinating markets just outside the gates.
Demolition
Found this one on Flickr.
To me, it looks as if Tantallon was the last building to be demolished. If the dating of the photo is correct, it was in 1986.
Lapsley
I am wondering if Tony Lapsley is a relative of the Lapsley connected with HWD. Tony was my chief engineer when I was on the Chun Sang with Jardines.
Bob
1986 photo of Tantallon Terrace
I'm surprised that the buildings at HUD lasted until 1986 - it was about that time that redevelopment of the whole site took off - to create the mass of residential buildings and shops that are there today
In the upper aerial photo, the two twin blocks in the centre of the photo were the appartment blocks for HUD staff when I was living in No. 7, Tantallon Terrace.
JerkJi.
Kowloon Dock Yards
I lived at no. 4 Waverely Terrace from 1967 , I have great memerios living there , being a child growing up there it was a magical place to be , we were like one big family , went to school at Kowloon Junior , then onto King George V School, It was,nt the same when they demolised the terrace houses and built flats , my father was a welding superviser there until 1975, his name was Bill Mcdonald
Your Memories of Wverley Terrace
How nice it is to read of your happy memories of growing up within the Kowloon Dock's expatriate community. We did all our dockings there 1956-65 when I sailed with Jardines, and later as a surveyor (1966-74) was a regular visitor. Sadly, I do not remember your father; maybe because our ships were usually of the old fashonned rivetted type and had little need for welders! Nick
P.S. If he was known as Willy then I probably do remember him, N
Williamson Terrace, Kowloon Docks
I believe the buildings marked "a" are Williamson Terrace (aka The Bungalows), not Havelock Terrace, which was behind and lower down, and not visible in this photo. My Mum lived at Havelock with her family, the Ellerys, from 1949 until her marriage in 1956. Havelock was of the same design and layout as Tantallon, Albion, Waverley, etc.
1949 Aerial Photo
A good indication of staff housing and the general area post-war can be seen in the 1949 Aerial Map of Hong Kong at https://www.hkmaps.hk/viewer.html (Click on the top left drop down menu)