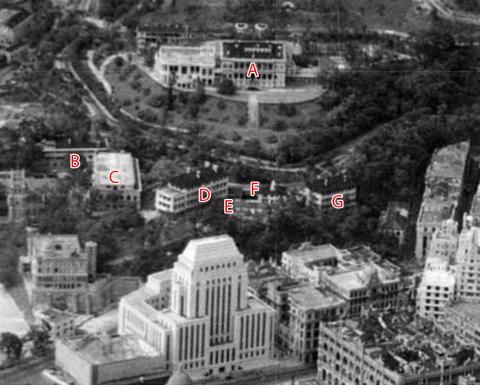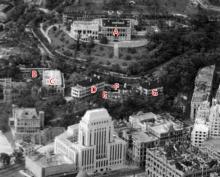I believe it is the building labelled 'G' in this photo:
The building is described in item 223 of the PWD Annual Report for 1923:
223. New Architectural Office.-—Sketch plans, and subsequently working drawings, were prepared during the latter half of the year for a building to house the rapidly increasing staff of the Architectural Office, Public Works Department.
The building is of three floors, with a Basement under a portion of it, and contains the following accommodation :—
- Basement.—Foremen’s room, Sunprinting Room and Lavatories.
- Ground Floor.—One Engineer’s room, Offices for Clerks of Works and Overseers, Plan Room, Stores, &c.
- First Floor.—A large Draughtsmen's Office, and rooms for the Engineer in charge, one Assistant Engineer, the Surveyor of Buildings, and Clerks.
- Second Floor.—A Draughtsmen’s Office and rooms for six Engineers.
Work was commenced on the site preparation under the Maintenance of Buildings Contract in November and this portion of the work was well advanced at the end of the year.
1923 Estimates,............ —
1923 Expenditure,..........$ 6,605.33
The completion of the building was noted in item 115 of the PWD Annual Report for 1925:
115. New Architectural Office.—This work, referred to in paragraph 112 of last year’s Report, was satisfactorily completed and occupied by the Architectural Staff of the Public Works Department during the month of February.
1925 Estimates, .. .$ 10,000.00 Total Estimates, ...$ 80,000.00
1925 Sup. Vote, ... 38,000.00
$ 48,000.00 Expenditure to
1925 Expenditure, $ 41,619.85 31.12.25, $ 96,108.96 .
The building suffered considerable damage during the war, rendering it unusable (‘destroyed by enemy action’ [1946 PWDAR para 32]).
Thanks to @jpburns for the background to this.


Comments
Architectural Office PWD
I believe my grandfather Kenneth Kingsley Staple would have worked here - thanks so much for this picture.
AO and BOO
Are you able to confirm that the Buildings Ordinance Office was situated on the upper floors of this building (G)?
I note the reference to 'the Surveyor of Buildings', but no mention of his staff!
The BOO is mentioned as…
The BOO is mentioned as being nearby in building (D), see the notes at https://gwulo.com/node/60652