In this week’s guest post, Liz Brandon takes us on a walk through Kowloon Tong to show us what remains of Hong Kong’s original Garden Estate.
If you start at the Kowloon Tong MTR station and begin climbing the gentle rise of Kent Road, you will glimpse 4 Kent Road above a high wall on your right. Note the pitched roof, symmetrical façade and curved footing of an upper balcony, all of which reflect the old style of Kowloon Tong homes. This one, like many others in the area, been significantly altered, but retains the same basic ‘footprint’ and structural outline as the original house. [29 December 2017 update - I have just learned that 4 Kent Rd has recently been demolished, sadly.]
Continuing up the hill to the top of Kent Road, your efforts will be rewarded with a view of one of the few remaining gems of the old estate – 27 Kent Road.
It still seems to be a private residence, with original stone front wall and gate posts, a large garden and lovely façade (although the veranda has been closed in at some point). Seeing this house and garden, it is easier to imagine what the rest of the estate might have originally looked like, and still could if it had been preserved intact.
If you turn right onto Cornwall Street and right again onto Devon Road, you will see No. 9, which may have parts of the original building buried beneath its lavish modern exterior (e.g. the roofline, veranda and positions of the windows), but it is difficult to tell.
Continue down the hill to 2 Devon Road, where you will glimpse a building that probably also has some original features, including the pitched roof. The wall, trees and security cameras make it hard to see much from the road.
At the end of Devon Road, turn right onto Somerset Road.
The photo below, taken in the 1930s, is thought to be of Somerset Road, looking from the Waterloo Road end down towards the junction with Kent Road at the far end (the turn-off into Devon Road is just visible halfway along):
Continue along Somerset Road, turn left onto Kent Road and head south past the MTR station. On your left you will pass a large area (bordered by Suffolk Road, To Fuk Road, Norfolk Road and Waterloo Road) in which no houses were actually built in the original Estate; it was instead used for military purposes and more recently redeveloped for schools and offices.
Walking on southwards, make a short detour into Norfolk Road to the left. At No. 7 you will see a house in mostly original condition (although again, the front veranda has been closed in), well maintained and clearly visible from the road. This one is Grade 3 listed, because it provides a ‘rare surviving example’ of the original Kowloon Tong houses (Building Appraisal for 7 Norfolk Road by the Antiquities Advisory Board).
Returning to To Fuk Road and following it south, you will reach York Road. On the corner stands No. 13, a large art deco home that is Grade 3 listed, and bears little resemblance to most of the other old Kowloon Tong houses.
Next to it is 11 York Road, which has retained the traditional roofline, symmetrical façade and small rectangular ‘footprint’ of the original houses. However, clearly it has undergone some modernisation.
Further along York Road on the opposite side is No. 2, an unusually large house that has also been listed as Grade 3.
Follow the road back to the junction with Rutland Quadrant and you will see 14 York Road on the corner, an old house that is being used as part of a kindergarten. The high wall prevents a good view, but the roofline and upper exterior are typical of the old Kowloon Tong houses.
A little further south, where Rutland Quadrant meets Cumberland Road, stands ‘Croftlands’ (4 Rutland Quadrant). This is how the junction looked in the 1930s (‘Croftlands’ is directly behind the bus):
(Junction of Rutland Quadrant and Cumberland Road)
Although it has changed over time, the house appears to retain some old features. The rear of the property can be viewed from the Rutland Quadrant Children’s Playground behind, which also makes a good spot to rest for a while.
Turning south down Cumberland Road, you will soon reach a cluster of old-looking houses on the left: Number 16 (a kindergarten), 12 & 14 (yet another kindergarten, garishly painted), and 4 (largely hidden behind a big wall).
Apart from their dubious colour schemes, the buildings in Cumberland Road currently used as kindergartens seem to have been left relatively unscathed by modernisation, at least externally. The main structural change to their façades is the conversion of the open verandas to closed-in rooms to make more usable living space.
A little further on, you will see 35 Cumberland Road, with its curved upper balcony but art deco-style makeover.
(35 Cumberland Road is the cream-coloured building on the right in the photo)
At the junction of Cumberland Road and Essex Crescent you can make short detour left to the southern end of Stafford Road. Both Number 1 (on the corner) and 5 Stafford Road are built in the old style, with a pitched roof and symmetrical design, but it is difficult to know how much of the original houses remain. No. 5, in particular, seems to have had a 1970s-style makeover of its façade.
Returning to Essex Crescent, you can see another old-style building, in a quite dilapidated state, at No. 16. Although the stone wall in front appears to be original, the house itself has either been heavily modified or replaced. Despite this, it has kept the curved upper balcony and triple arches typical of the original house.
Roughly opposite 16 Essex Crescent, on the corner of Surrey Lane and Cumberland Road, is a house with unusually shaped windows and mostly original features. These include its pitched roof, curved balcony and arched veranda, although the upper level has been closed in.
A little further on down Cumberland Road, look out for a tiny park across the road (the Essex Crescent Rest Garden), on the corner of which is a small stone plaque:
Nearby, at 5 Essex Crescent, is an extensive stone wall that probably dates back to that time.
Walking on down Cumberland Road, you will soon see Lincoln Road on your left. On the corner here is 7 Lincoln Road, which if viewed from the side, appears to comprise a modern façade glued onto the front of an old house. The roof is the traditional pitched kind, and the cream-coloured part of the house seems to be largely unaltered.
Last, but not least, it is worth returning to Cumberland Road to see another of the less ‘modernised’ old houses, at No. 3 (not far from the junction with Boundary Street). This one looks a bit neglected, but retains some original features. These are mainly apparent from the side view of the house, which also reveals that an extension has been added to the rear.
I took these photos in mid 2016 (the Google Streetview photos are older), but Hong Kong is always being redeveloped, so let me know if you see any changes. Likewise, if anyone has any memories of the original houses, or any photos that they are willing to share (including of the modern interior of a house), you are very welcome to comment below. A full list of the old-style houses identified so far is included below, as well as a list of old stone walls. I have also compiled a working list of other houses flagged for further investigation because aerial views suggest some original features may have been retained, although these houses have most likely been heavily modernised.
Tips for visiting
Starting from the Kowloon Tong MTR station, you can follow the route described above and take a roughly clockwise walk around the Kowloon Tong Garden Estate to see the remaining structures – and those with old-style features - from the original development. Here's a map of the route:
You can click the image to see a larger copy that you can zoom into. You can also download a copy of the map to print out and take with you.
To some extent the comments here overlap with PhilK’s earlier work, which you can read on his website (see his posts Down in "The Tong" and Some pictures of No.2 Devon Road in 1961). While most of these buildings are easily visible from the road as you walk by, some can only be seen by peeking through the gate or over the wall (if you can be unobtrusive and brave the security cameras or guards). When visiting Kowloon Tong, it is best to avoid very busy times such as the school/kindergarten/office ‘rush hours’, as the roads and footpaths get extremely congested. Early on a Sunday morning is perhaps the quietest time to wander around!
History of the Kowloon Tong Garden Estate
The origins of the Kowloon Tong Garden Estate date back to the early 1920s, when entrepreneur Montague Ede proposed the idea of a healthy, leafy, low-density residential development for the emerging middle class (C. Chu, 2013, Kowloon Tong Garden City Estate). The design was broadly based on the ‘Garden City’ movement, which originated in England in the late 1890s. Ede’s company, the Kowloon Tong and New Territories Development Co., commenced work on the project with architects Adams, Little and Woods and E.D. Shanks (Chu, 2013). However, Ede’s bankruptcy at the height of the construction phase forced the Hong Kong Government to take over the project (L. Fong, 1986, “Neighbourhood Change & Planning: A Case Study of the Kowloon Tong Estate”).
The Kowloon Tong Garden Estate development was completed in 1932 and provided 250 detached two-storey houses spread over a 100-acre site. Although four different house plans were available, two types of layout were favoured. In layman’s terms, the ‘Type 1’ house had a triple-arched front veranda on the ground floor with a small, curved balcony above (examples being 27 Kent Road, 7 Norfolk Road, 4 Rutland Quadrant and 16 and 29 Cumberland Road), whereas the ‘Type 2’ house had a more angular appearance from the front (with 3 Cumberland Road being a possible example). The building designs and further information on the Estate’s development can be found on the website of the HKU Faculty of Architecture, which is currently undertaking a research project partly on this topic (due to be completed in late 2017): Speculative Urbanism: Modernist Planning And Housing Practices in Colonial Hong Kong, 1912-1939.
From the Jurors Lists for 1925 onwards – which provide the name and profession of house occupants - it is evident that residents of the Kowloon Tong Garden Estate came from many different cultural and professional backgrounds, and were employed by some of the key companies operating in Hong Kong at the time. Although some houses were owned by companies for use by their senior staff, others were owned by families, and in a few instances remained in the hands of the same family for decades.
Thanks to the building height restrictions that applied whilst the nearby Kai Tak airport was still in use, most of the original Kowloon Tong Garden Estate area has remained low-level. This is despite changes of use for some buildings over the past few decades, from residential to educational or “hospitality” purposes. Unfortunately, most of the original homes have disappeared, and few traces remain of them. Remarkably, however, a handful of buildings (probably around 10%) and other remnants of the original development can still be found if you look carefully for them. Other features that are characteristic of the original Estate, such as the well- established trees, the pocket-sized public gardens (one or two quite well hidden), and the narrow pedestrian laneways that criss-cross the whole development, can also still be found.
How I compiled the main list of old-style buildings (List A, below)
In mid 2016, I made a list of all of the houses in the Kowloon Tong Garden Estate area that I could identify, by walking past, as being either original or renovated in such a way as to retain some hallmarks of the ‘old style’. Although these houses have been externally - and probably internally - modified over time, they may still display traditional features such as the traditional pitched roof, basic shape and positioning of the windows and verandas, and a relatively small rectangular ‘footprint’ on their plot. They are scattered throughout the development, with Cumberland Road retaining the most. It should be noted that, without a visual inspection of their interiors, it is not possible to verify the age or condition of many of these buildings.
Information on some of the old Kowloon Tong houses can be found on Gwulo, PhilK’s blog, other sources mentioned above, and websites such as the Antiquities Advisory Board (for listed buildings).
List A: Old-style buildings identified so far by walk-past
Centadata, a HK property website, states many of the build dates for the houses below as “01/1945”, which generally means they were originally built before then. If no date is given below, it means Centadata does not currently provide it.
27 Kent Road (built “1945”)
2 Devon Road (1945)
9 Devon Road (1945)
7 Norfolk Road (“constructed between 1923 and 1930”, according to AAB)
2 York Road (“constructed between 1927 and 1930”, according to AAB)
11 York Road (1945)
13 York Road (“believed to have been constructed between 1932 and 1935”, according to AAB)
14 York Road
4 Rutland Quadrant (1945, but note old photo of this house dating from 1930s above)
3 Cumberland Road (1945)
4 Cumberland Road (1945)
12 Cumberland Road
14 Cumberland Road
16 Cumberland Road (1945)
29 Cumberland Road (1945)
35 Cumberland Road (1945)
1 Stafford Road
5 Stafford Road (1945)
16 Essex Crescent (1945)
7 Lincoln Road (1945)
List B: Buildings for further investigation, based on aerial views
After looking at aerial views of the Kowloon Tong Garden Estate on Google (dated December 2016), I was also able to flag many other properties as possibly retaining some original features, but needing further investigation. These may have been incorporated into much larger extensions, heavily modified or indeed perhaps completely replaced – but with a ‘modern’ symmetrical design on the same rectangular footprint.
8 Kent Road (rear part of property – traditional pitched roof & rectangular outline?)
14 Kent Road (symmetrical façade, built “1945” according to Centadata)
29 Kent Road (curved upper balcony and small rectangular outline behind modern front?)
1a Devon Road (Type 2 house? Large curved porch on ground floor, built “1945”)
10 Somerset Road (asymmetrical façade & flat roof, but original rectangular footprint)
12 Somerset Road (1945; façade not visible from road; flat roof)
20 Somerset Road (curved balcony, modern flat roof)
22 Somerset Road (triple upper windows, modern flat roof)
10 York Road (traditional roofline, symmetrical façade, rectangular outline)
1 Rutland Quadrant (traditional roofline & footprint; modified & stylised façade)
3 Rutland Quadrant (1945; traditional pitched roof & façade, but modified & extended)
5 Rutland Quadrant (heavily modified façade but retains curved balcony & symmetrical design; flat roof)
7 & 8 Rutland Quadrant (heavily modified but original rooflines & rectangular footprints retained)
15 Stafford Road (traditional roofline & symmetrical façade just visible behind modern front screen)
17 Stafford Road (1945; heavily modified but symmetrical façade & original outline; flat roof)
19 Stafford Road (1945; heavily modified but possibly symmetrical façade; extended with flat roof)
25 Stafford Road (1945; façade not visible from road; flat roof, major extensions)
27 Stafford Road (façade modified but columns possibly original; flat roof; modern extensions)
29 Stafford Road (1945; heavily modified but symmetrical façade & original outline; flat roof)
4 Essex Crescent (1945; symmetrical but modified triple window façade; flat roof)
5 Essex Crescent (1945; symmetrical but modified triple window façade; flat roof; original stone wall)
2 Cumberland Road (traditional roofline partly cut away at front; façade heavily modified)
4 Cumberland Road (1945; arches on ground floor, flat roof with extensions above)
6 Cumberland Road (1945) (at rear of 6a Cumberland Rd)
6a Cumberland Road (symmetrical triple-window façade, rectangular footprint, but flat roof)
8 Cumberland Road (1945, traditional pitched roofline and basic outline)
15 Cumberland Road (1945, symmetrical façade, long rectangular outline)
17 Cumberland Road (original two small outbuildings and rectangular house remain?)
20 Cumberland Road (1945; heavily modified windowless façade but rectangular footprint)
21 Cumberland Road (heavily modified façade but traditional roofline)
22 Cumberland Road (1945; modified & extended but symmetrical façade)
30 & 32 Cumberland Road (both facades heavily modified but traditional rooflines, outlines and original plot positions kept)
37 Cumberland Road (side view & footprint seem original but façade heavily modified & roof is flat)
43 Cumberland Road (modified, curved balcony & symmetrical façade, flat roof)
45 Cumberland Road (modified, curved balcony, lower arches)
61 Cumberland Road (traditional roof, triple window façade, rectangular outline)
115 Boundary Street (traditional roof, modified but symmetrical façade, rectangular outline)
101 Waterloo Road (1945; symmetrical but heavily modified façade; flat roof))
103 Waterloo Road (symmetrical triple-window façade; traditional roofline? Extended to rear)
115 Waterloo Road (if original still exists, has been incorporated into large school extensions – Kowloon True Light Middle School has been located here for many years)
List C: Old stone walls
While walking around the old Estate, I also noticed that quite a few old stone walls were still standing. For example, they can be found at the following:
27 Kent Road
4 Dorset Crescent
4 Norfolk Road (painted over)
3 Rutland Quadrant
20 Stafford Road (corner block)
5 Essex Crescent (corner block)
16 Essex Crescent
18-20 Essex Crescent (on left side of front gate only)
29 Cumberland Road (painted over)
NB: I am no expert on stone walls (or indeed, architecture), but the oldest stone walls in the estate seem to be those with either many thin layers (i.e. between 11-17 layers) or several (5-6) much thicker layers, of quite roughly hewn stone. These are distinct from the more recent walls (possibly 1950s onwards?), which tend to have a ‘hatched’ or ‘patchwork’ pattern of stones, or are simply made of brick or concrete. A meander along the back lanes of the estate reveals many more old stone walls that no one has bothered to replace with new ones as they are not on public display.
Many thanks to Liz for sharing her research with us. Originally from Australia, Liz has spent several years living in HK over the past decade, most recently in the Kowloon Tong area. Liz has taught and written on the subject of environmental law, and so is particularly interested in the protection of Hong Kong's heritage and environment.
|
New on Gwulo this week
|
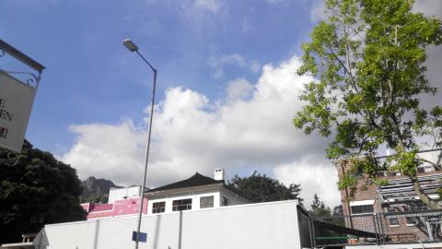
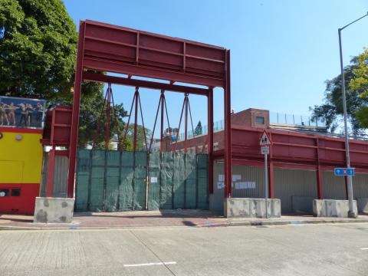
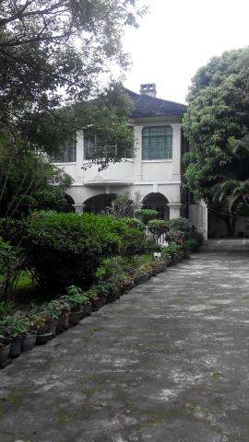
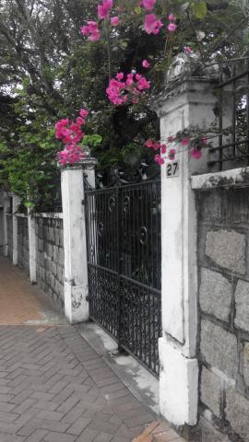
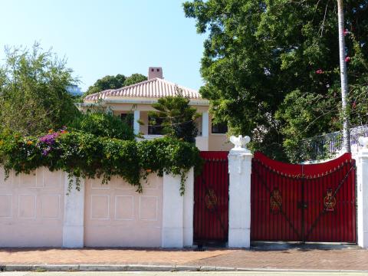
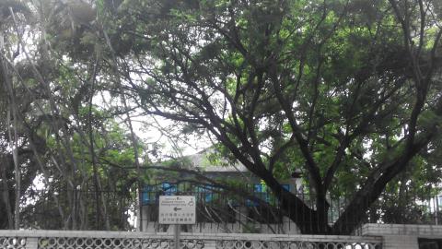
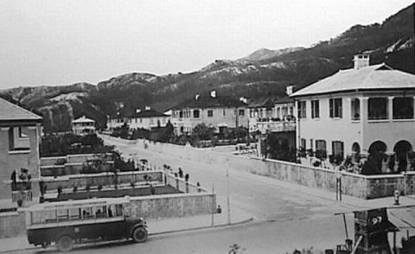
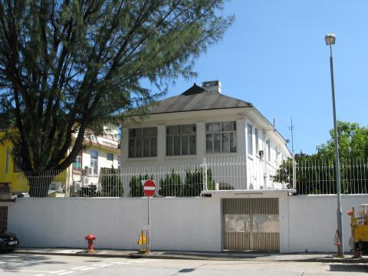
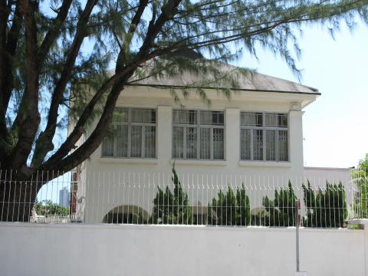
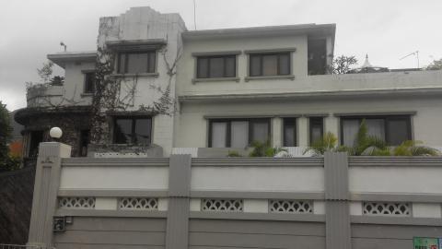
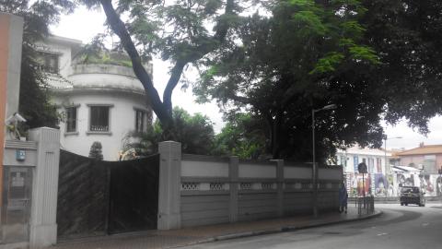
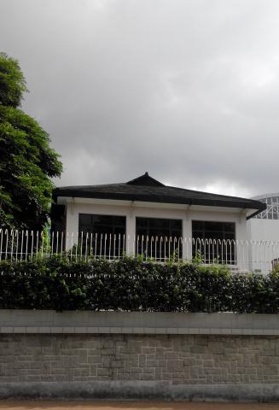
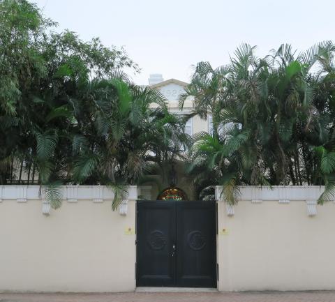
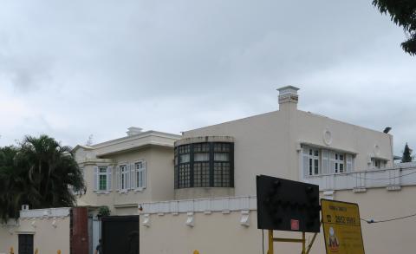
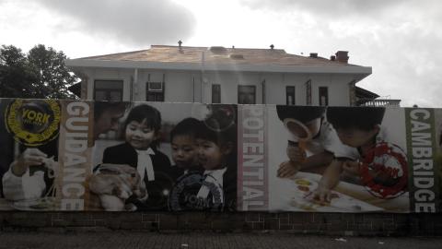
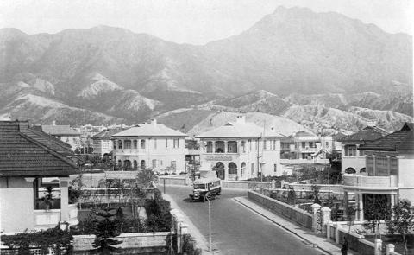
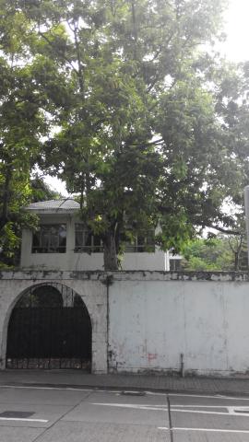
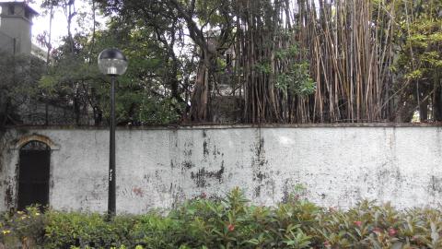
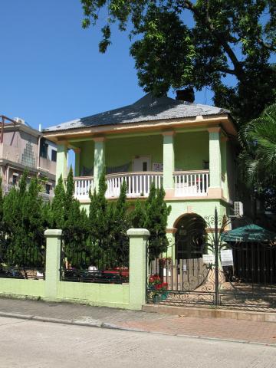
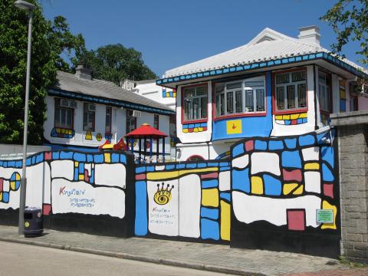
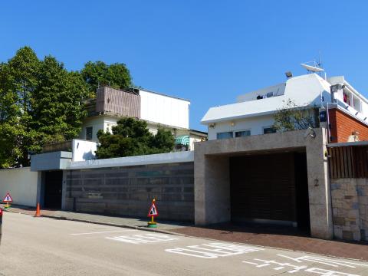
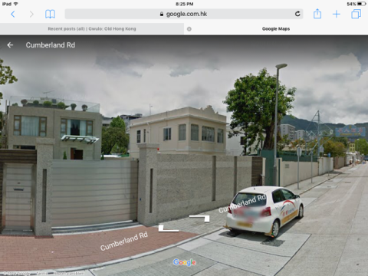
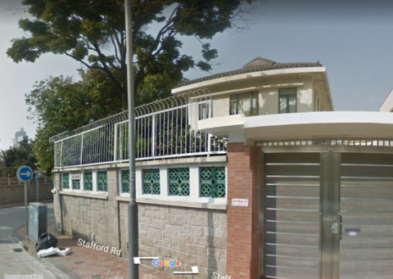
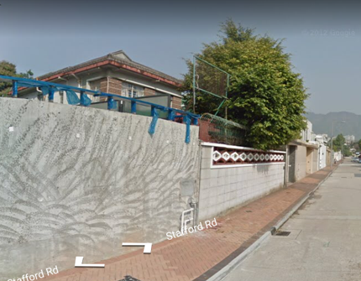
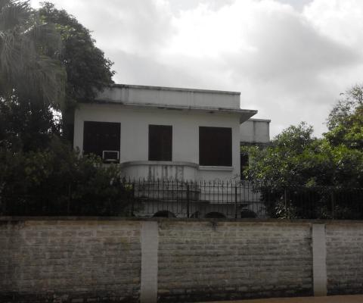
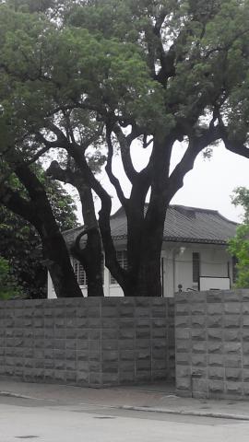
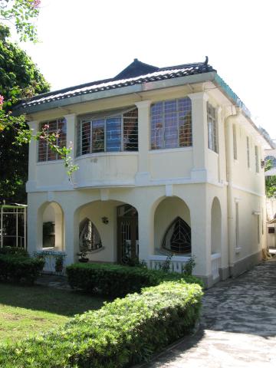
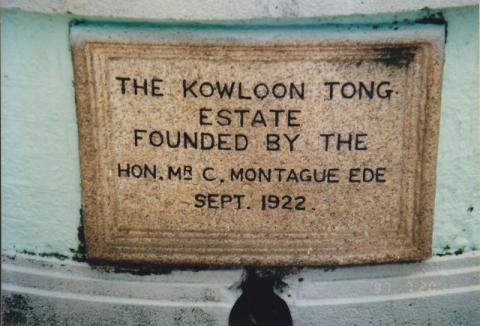
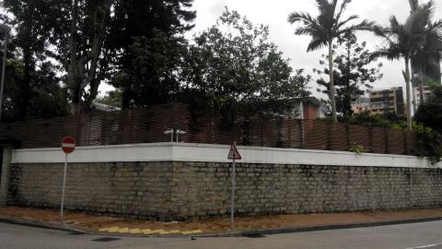
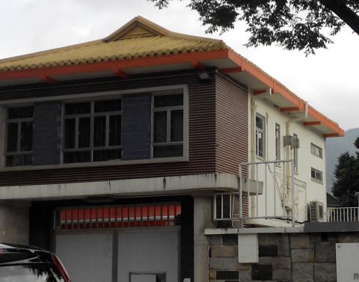
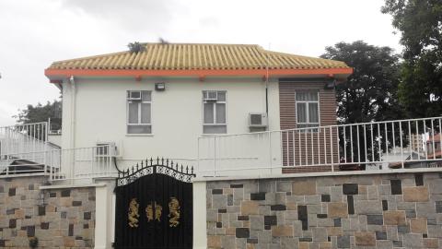
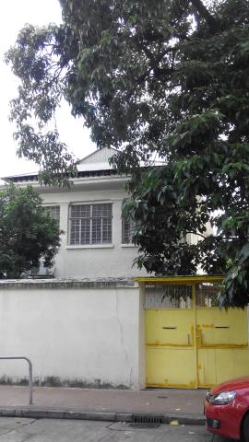
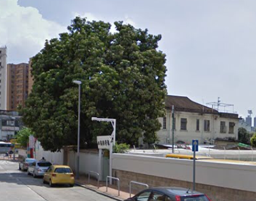
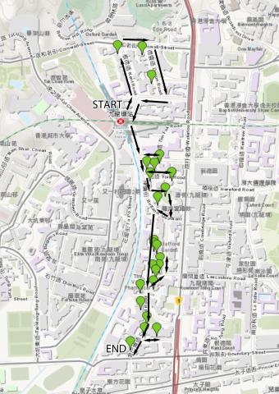
Well Done!
Good work, research and write-up.
Really interesting, I don't
Really interesting, I don't suppose you spotted a couple of stone lions anywhere in the area during your investigations?
Thank you, Moddsey.
Still a work in progress...
Didn't notice any stone lions
Didn't notice any stone lions, but admittedly I wasn't looking for them.
Map of pre-WW2 Kowloon Tong items
Thanks Liz, both for gathering all this information, and for sharing it with us. Is it fair to say that the Kowloon Tong Estate has the greatest concentration of remaining pre-WW2 buildings?
Pre-WW2 Kowloon Tong items
You're welcome. It's very much possible that Kowloon Tong has the highest concentration, although I can't be certain about the ages of some of these buildings until they can be verified somehow. At the moment, I am relying partly on the Centadata build dates, but I'm hoping to get more information as time goes on.
Kent Road
This is amazing, I am surprised so much still exists. When we lived in Hong Kong in the 1950s, my father rented No. 4 Kent Road for a couple of months in the summer of 1955. It came complete with two guard dogs and a cat. I was 12 and the large garden was a paradise for my obsession with butterflies and moths! Many happy memories, thank you. I will try and upload a couple of photos from the time.
4 Kent Road
I will now try and upload a couple of photos!
Kent Road
Another photo
Old photos of 4 Kent Rd
Hi Eric, thanks for sharing your photos with us! What a lot of leafy trees there were back then...
I hope this will encourage others to share their photos too.
Regards, Liz
5 Kent Rd. 1950s
Some more pictures of Kent Rd. In this case, 5 Kent Rd in early 1950s (could be late 1940s as well).
5 Kent Rd. 1950s
More of 5 Kent Rd early 1950s (or late 1940s)
Kowloon Tong
Thank you Liz for your impressive research, and others too for your old photos of Kowloon Tong. I wonder why high rise developments have not yet moved in. The photos show clearly it is no longer just a bedroom community. I think the train tracks and the hills provide a measure of privacy. People did not travel this way unless they lived here, with exceptions.
Cumerland and Kent were starting point for me to hike uphill to Lion Rock. Today, it is still possible to see the peak from a few spots. Front walls today are taller and just about every household has one. In the old days, the neighbourhood looked and felt more welcoming. I believe access to the backlane of the houses along Cumberland Road is still possible today, but wonder if kids can still, like I did, ride their bicycles on that lane along the train corridor. Crossing the tracks to Yau Yat Chuen was easy.
North of Cornwall Street, next about one-half kilometre to the west, there was a fenced-in area with two concrete-lined ponds, the larger one located upstream. I wonder if it was today's Mount Beacon site. Holes have been cut to the fence enabling us kids to go in and swim, and guppy was the only fish that swam around us. Sadly, local newspaper reported drowning when it occurred. The police made regular inspection and one time caught us. The good officer let us off after giving us a lecture. Regards, Peter
63 Cumberland
Still lovely here. It is now China Coast Community , where I am now living. I have taken a lot of pics of the old pagoda in the grounds and the building which is due to be enlarged. I will endeavour to post some
Thanks for this lovely article.
Photos of 5 Kent Road
These are great photos, Chris, thank you. It looks like it was a 'type 2' house with a large porch out front (which may originally have been rounded). Regards, Liz
Memories of old Kowloon Tong
Hi Peter, it's interesting to read about your memories of the place. The back lane between the train line and Cumberland Road was certainly still there and accessible in mid 2016 (quite narrow but a bike could probably get through still). Regards, Liz
29 Cumberland Rd
Did you notice the plaque on/next to the gate here saying Vital Pharmacal Company? I walk past it all the time and I've never been able to find any information about it. It has been there for at least over 20 years and looks much older, and I have always wondered about the story behind it.
5 Kent Rd
I found out that the photo of 5 Kent Rd with the rounded windows was the original design taken about 1950. The photos with the porch and balcony were taken following a renovation in about 1960. The upstairs windows remained the same. The balcony with porch underneath faced Kent. Rd.
5 Kent Rd
Hi Chris, thanks for clarifying that. Interesting to see how parts of the facade changed quite dramatically over time. The hatched-type pattern of the porch columns in your ca 1960 photos is typical of many of the walls (built in the same era, 1950s-1960s I am guessing) that can still be seen around Kowloon Tong today. Regards, Liz
China Coast Community
Hello Ren32, thanks for your comment and sorry for the late reply. Glad to hear that life in Kowloon Tong is still enjoyable - I do think much of the area has retained some character. It would be good to see some photos of the China Coast Community if you are able to upload any to Gwulo. Regards, Liz
29 Cumberland Rd
Hello ksychui, yes I've seen the plaque several times and wondered about it, but I don't have any information on the company - apart from its online listing as a company selling 'wholesale pharmaceutical products'. Regards, Liz
China Coast Community at 63, Cumberland Rd
Dent's lions
Herostratus, I guess you're referring to the lions from Dent's fountain? (https://gwulo.com/dents-fountain)
I wasn't on the lookout for them when in Kowloon Tong last, but it would be great if they were still there somewhere.
Undeveloped Site of Planned Kowloon Tong Garden Estate
This photograph was published in the October 1924 edition of The Far Eastern Review. It shows the site of the then planned Kowloon Tong housing scheme for initially 56 upmarket houses to be constructed at this location .Each house was to have its own garden.
The project was the dream of Mr Montague Ede who had recently retired as General Manager of the Union Assurance Society of Hong Kong. Mr Ede was aggrieved at the time when this photo was published because the project had met serious delays for more than two years by the building contractors. Midway up the photograph the earth embankment of the Kowloon Canton Railway track can be observed running from left to right. Running parallel to and just below this embankment, a pathway is visible which provides access to the vegetable farming plots in the foreground. This path is probably the approximate position of the today’s Cumberland Road.
Early photo
Thanks for this interesting photo and early context, Chinarail. I also noticed what looks like a small pond (with a boat) in the bottom right corner.
Pond
Yes I noticed the pond . There must have been a stream replenishing this water. If you open Gwulo's map of Kowloon and click on the "layers" to show the overlay of the 1920 Map of Kowloon, it does indeed show a quite large stream ( and with a pond) in the vicinity of Cumberland Road