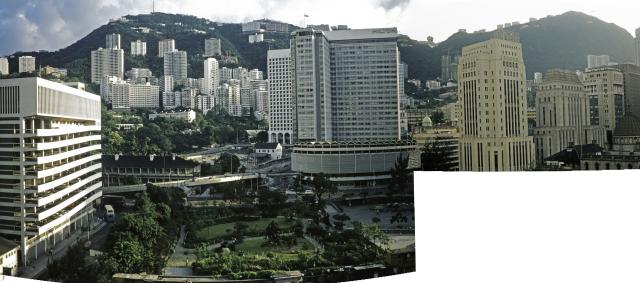This is a panorama created from two photos (scald ID's 20899 and 20900) using Photoshop. In 1980, I was only interested in the Peak, so unfortunately the lower part of the Supreme Court Building is missing, and also right hand side of Chater Garden. I tried to find other images that would fit in there, but I was not successful.
Date picture taken
24 Aug 1980
Gallery
Shows place(s)

Comments
Thanks Klaus, lots to see in
Thanks Klaus, lots to see in this. Hopefully a mid-levels expert will help us identify the buildings in the distance.
Regards, David
Magazine Gap Road
If you go to the top of the Murray Building and move left you will come across a pair of cranes that look to be preparing the site for construction of Magazine Court (5-7 Magazine Gap Road) completed in 1983.
Immediately left of that is Rose Gardens at #9 (still there) completed 1964. Carrying on to the left is #11 - replaced by current The Harbour view in 1995, followed by Magazine Gap Towers (#15 - also still there - completed 1967) and Magazine Heights (#17 - also still there - completed 1968).
Other object being built in 1980
Thank you, Phil, for identifying houses on my 1980 image.
I would like to draw your attention to another buildings under construction. These are just left of the Bank of China Building; they can also be seen here:
These could be Tregunter Blocks, but I'm not sure at all. Two blocks were finished in 1981, but there seems to be a third one under construction then. Actually, Tregunter Block 3 was finished in 1993, so this doesn't really fit. Do you have any idea!
Regards, Klaus
Tregunter
Hi Klaus - I think you are correct with The Tregunter but I can't explain the extra block. It looks like it is actually occupying the area that is now taken up by the podium level outdopor facilities, so it certainly isn't in the position of the later (and much taller) Tower 3 that sits slightly further north of the podium.
[edit - just found the node for it on gwulo] I'm going to speculate - courtesy of marlowe's comments on this node: http://gwulo.com/node/14489 - I think the original block 3 was height limited to 12 stories because of the geotechnical limits of that particular site. It looks as though it was demolished and reconstructed furtehr down the slope to a much greater height and the original area was incorporated into trhe podium facilities (looks like it is now a tennmis court). Just guesssing though.
Cheers
Phil
Tregunter 3
I made this page that shows the history of Tregunter. https://oldpeakroad.wordpress.com/
I grew up around there, so i know the area well, so I have no doubt that the 12 story building is on the same site as the 66 story building.
As to why it was only 12 stories, I don't think it was a geo-tech issue, but I seem to remember that you couldn't build in front of an existing building and take away their light, but as soon as you demolished your building, they could build anything in front of it. As an example there was a building at 11 May Road (may have been called Valverde), when it was built in the early '70s, it was only 7 stories, so it was lower than the platform at Tregunter.
Tregunter Tower 3
Hi Marlowe - thanks for the clarification. I guess my view via google earth is a little deceiving. If all 3 blocks were being built at the same time though, would the rule about not blocking still apply?
Interesting stuff on your blog anywa, many thanks for sharing.
Cheers
Phil
Tregunter Blocks in the 1990's
Hi Phil and marlowe,
I found your remarks very interesting, so I started a quick search on the internet for Tregunter Block 3 and found a couple of interesting images.
First one is this one from January 1990 where Block 3 is covered with green scaffolds:
Next is from September 1991. Here Blocks 1 and 2 are in green scaffolds, and Block 3 seems to be gone (?).
A third one is (supposed) to be from last quarter of 1993 with Block 3 still under construction. I'm not sure if this one was taken earlier than attributed.
Last one is dated October 1993, Block 3 is finished.
Now I'm really curious for your comments.
Regards, Klaus