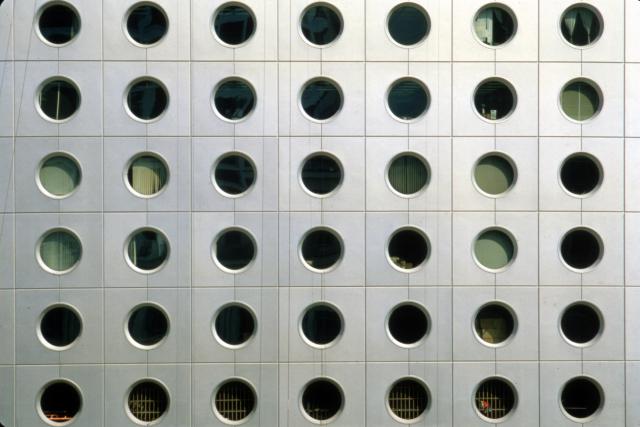Connaught Centre was officially renamed Jardine House 1st January 1989. The eye catching and obvious feature of Jardine House are the circular shape of its, windows set into the great rectangle with perfect symetry designed by Architects Palmer & Turner with the lead Architect Remo River. Each of the windows are 6ft 6ins in diameter, there are a total of 1,748 windows of which 1,710 are glazed. The remaining 38 windows are loacted at the 18th floor which is a mechanical floor which are merely open holes to allow a free flow of air.
The external concrete diaphram walls taper up the building 15inches at the base and 6inches at the top with an allowable movement of three and a half inches during heavy winds and typhoons etc. The facade originally consisted of small glass mosiac tiles however the tiles were consistently falling off causing a serious hazzard to passers-by. Recladding of the outer walls was carried out during August 1982 - April 1984 with the current natural anodosed aluminium cladding panels from Japan.
