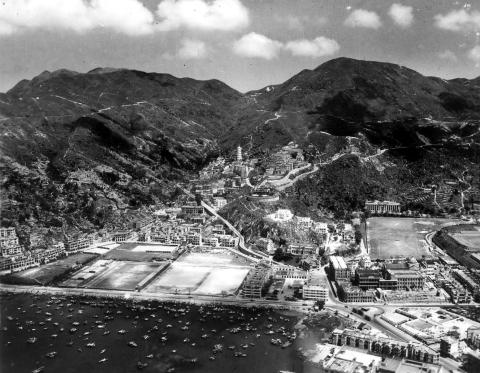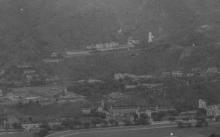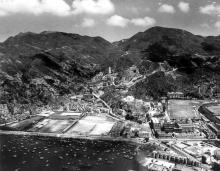Current condition
Demolished / No longer exists
Date completed
(Day, Month, & Year are approximate.)
Date closed / demolished
(Day, Month, & Year are approximate.)
[Update March 2019: Serene has identified the building in the comments below.]
The building is near the centre of this 1947 photo:
It's a big building, with what looks like a semi-circular wall around the downhill edge.
Does anyone know what it was?
The current building on the site is Trafalgar Court. If you zoom in on the satellite view below, it looks to cover the same area as the old building and also has a curve to its downhill side:
[gmap markers=big red::22.277164525575092,114.19130535524346 |zoom=18 |center=22.277200276386548,114.19130850156762 |width=100% |height=350px |control=Small |type=Hybrid]
Later place(s) at this location




Comments
Re: the predecessor of present day Trafalgar Court
Hi there,
That would seem to be the predecessor of the present day Trafalgar Court. From Google Map it also seem they have kept the roundish perimeter wall or terrace.
T
https://goo.gl/maps/KBMTW
What about these?
I think, the mystery building can be seen here on the upper right hand side. Probably it's not the rounded house with the balonies (this should be Grandview Mansions - first occupied January 1955) but the smaller one on a round platform.
On another photo, shot in the opposite direction, the mystery house should be right of the pagoda (at the bend of Tai Hang Road).
Demolish c1980
The photo below shows the platform being demolished c1980 at top centre right. Fits with the completion of Trafalgar Court in 1984
More on the mystery building
Probably the round structure was built as a support for bigger houses to be erected there. On the 1947 photo, there is a house near Tai Hang Road, the the area on top of the structure is almost empty (or only small houses are there - hard to see).
Seen from a different angle, it should be visible here (right hand of the pagoda):
In the early 1960's, it was demolished and a new building was erected (around 1962)(right hand on the hill) :
It can be seen in this 1964 one (in the center on the hill):
Although not 100% sure, I think we had three houses on this lot. One existed till about early 1960's, then one from about 1963 to about 1982, and then Trafalgar Court was built and occupied in 06/1984. I believe the round structure on the 1947 photo is not a house but a support/platform for buildings.
(Updated after David's comment).
More on the mystery building II
On June 17th, 1935, a land sale auction was announced for IL4223 (32.700 sq.ft.). This is the lot where Trafalgar Court currently stands. (source: Hong Kong Government Reports Online). I couldn't find any information on the sale or any building activities.
Possibly, after the sale during 1935, works started to build the round structure (platform) and a first building was erected 1937-39 (a guess only). Any further plans to build more houses were probably stopped due the war and Japanese occupation.
See this photo from 1945:
As posted earlier, after demolition of the building mentioned, two more houses were built on this lot in the next years. I will create place for them.
Peter's aerial photo gives a
Peter's aerial photo gives a good view of this area as it looked in 1939. The building below Tai Hang Road is behind the cross-hairs mark on the photo:
Hi David, well spotted at the
Hi David, well spotted at the very edge of Peter's aerial photo. From this angle it looks as if a house is standing near the road, and below it there is an round open space. Either a garden or the platform for another building. Probably this structure (with the round retaining wall) is the mystery building and not the house standing above it.
Regards, Klaus
Mystery house on Tai Hang Road
Hello, my name is Serene Ford (Wan). The house was not a mystery to me at all. I was born and lived in the house from 1955 to 1961. The house was owned by my grandfather Dr. Wan Chi Hang. He build the house in the 1930s. The round structure was the retaining wall. On top of the wall was a tennis court and gardens. It was a western style interior with green Chinese tiled roof. It was a huge house for me and huge gardens. It was big to me because I was only a small child. I can provide more informations to solve this mystery.
Mystery solved
Hi Serene,
thank you for your post. We were quite sure already that the round structure was a retaining wall, but - of course - we don't know anything about the building so far. So we would be happy if you would tell us more about the building and its history.
Regards, Klaus
Hi Klaus
Hi Klaus
I am so excited that you are interested in the house. Currently I am living in Victoria BC Canada. My Mother and my siblings are living in Vancouver BC Canada. I will ask my mom for more informations. I will look for old photos about the house. It was my favorite house, lots of good memories. My parents were married in the house in 1949. Too bad my grandfather decided to build an apartment block on the site.
Thanks
Serene
Hi Serene, it's great to hear
Hi Serene, it's great to hear from someone with firsthand knowledge of the building, and I'm looking forward to seeing the photos.
Please could you also ask your mother what name the building was known by? Then I can update the title for this page.
Regards, David
Hi David, the name of the
Hi David, the name of the house is Chik Lo. It means Wan Chik Hing's residence. Attach is the link of my grandfather's biography, he was on the board of director of Hong Kong Sanatorium Hospital (Yeung Wo) from 1933 to 1971. http://hkmd1841-1941.blogspot.com/2013/09/wan-chik-hing-1922-1948.html. I will look for photos during Easter weekend in Vancouver. When I looked in your website, I found 10 Garden Terrace. My grandparents, my father and his siblings resided at 4 Garden Terrace before they moved into 70 Tai Hang Road. My grand uncle and grand auntie lived there until the passing of my grand uncle in 1970s. David Lam See-Chai Lam and his father Chi Fung Lam resided on Garden Terrace as well. I don't know what no.they resided. My father grew up with the children together from 1925. David Lam became 25th Lieutenant Governor of British columbia from 1988 to 1995. www.thecanadianencyclopedia.ca/en/article/david-see-chai-lam. Thanks Serene
Thanks Serene, I've updated
Thanks Serene, I've updated the name.
There are some more Garden Terrace photos at https://gwulo.com/node/5964/photos
Regards, David
Chik Lo-Dr. Chik Hing Wan's
Chik Lo-Dr. Chik Hing Wan's residence, consists of two building blocks aligned in east-west direction. The eastern block is a four storey building to house the servants and gardener. The Wan family lived in the western block. A double garage sat between the blocks. In the fifties, a multitude of squatter huts spread about the retaining wall, especially the eastern side of the lot, denuding the vegetation and causing mudslides about the base of the retaining wall until the foundation of the eastern block was threatened, It is a pity that the mansion had to be demolished because of that menace.
70 Tai Hang Road
Thank you uncle K.Y. I didn't know about the mudslide. I just remembered I had very happy memories of the house.