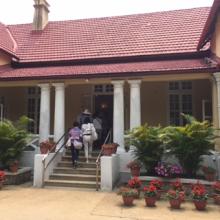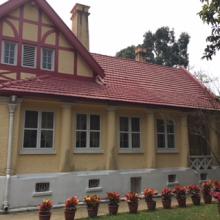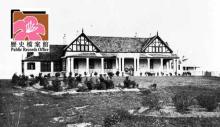Notes from Jennifer Lang:
I was fortunate to visit the former Ladies Club House of the Fanling Golf Course today (located in Kwu Tung adjacent to the Fanling Highway), now a private residence known as Oi Yuen Villa. The building was built sometime before 1919 and is located accross the street from the present day Fanling Golf Club. Evidently it was owned by Jardine Matheson & Company Limited from 1922-1946, then was owned by E. B. Moller in 1947, and from 1949-1956 it was owned by Mollers Lands Limited, a steamship company. In 1957 the building was purchased by Hr. Hui Oi-chow and was renamed the Oi Yuen Villa - he lived there until his death in 1966, and the building remains in his family today.
It is probable that Edward Albert Ram was the architect of the former Ladies Club House (RHKGC Fanling) now Oi Yuen Villa. Englich architect Edward Ram (formed Denson, Ram & Gibbs) worked in Hong Kong for about 20+ years and was also the architect of the Matilda Hospital (1906) Helena May (1916), and the Repulse Bay Hotel (1920). Ram was an avid golfer and evidently designed all the clubhouses for the RHKGC in the 1890s and 1910s, including the Happy Valley Club House (1896), the Deep Water Bay Club House (1899), and the Fanling Club House 1911-1914. Some of the details at the Ladies Club House building including the circular windows and window configuration can be found at the Helena May, and the Repulse Bay Hotel.



Comments
An EPD document has some
An EPD document has some extra information:
Grading Status: Proposed Grade 1
Surrounding Environment: Oi Yuen Villa is located in Kwu Tung beside Fanling Highway
Historical Appraisal:
The building now known as Oi Yuen Villa (愛園別墅) is believed to have been built before 1919 as there is an old photo of the building in that year in the Public Records Office. At the time, the building was described as “Ladies Club House” and it might have been historically associated with the nearby Fanling Golf Club. From 1922 to 1946, the building was owned by Jardine Matheson & Company Limited, a well-known British firm in Hong Kong. E.B. Moller bought the building in 1947 and used it as a villa. From 1949 to 1956, the building was bought by Mollers Lands Limited, a steamship company.
After changing hands several times, the villa eventually was acquired in 1957 by Mr Hui Oi-chow (訐愛周) (1881-1966) as his private residence and renamed “Oi Yuen Villa”. Mr. Hui was a famous businessman in Zhanjiang (湛江) at the early stage of his life. Through the years, he became a large real estates owner. He was also active in charity and education in Hong Kong and South China. The Hui Oi Chow Science Building (許愛周科學館) of the University of Hong Kong, established in 1981, is named after him. Hui passed away in 1966 at the age of 85 and was buried at the site of Oi Yuen Villa. After his death, Oi Yuen Villa was inherited by his descendents.
Associated historical/cultural events or individuals:
As a private residence the villa has limited social value to the community, but Mr. Hui Oi-chow and his family have been very prominent businessmen and philanthropists. The house not only a place for the family to live in, but also a venue for holding feasts, where social and political leaders such as Sir David C.C. Trench (戴麟趾 1964-1971), Hon. Sir Tsun-nin Chau (周峻年), Sir Sik-nin Chau (周錫年) and Sir Shiu-kin Tang (鄧肇堅) would be invited to join. Local villagers were employed as servants by the Hui family.
Architectural Appraisal:
Oi Yuen Villa is a single-storey house with a mezzanine floor built on a small hill within a wooded compound. A wide driveway leads up to the front of the house and the main entrance with its colonnaded and balustraded portico. The entrance is flanked by two projecting gabled bays. What appears to be an enclosed colonnaded verandah runs along the front of the house on the right hand side. On the left hand side there is a complex arrangement of small rooms built around internal courtyards.
The rear elevation of the house has a colonnaded and balustraded open verandah and two gable ends. The various roofs are all pitched and tiled with projecting chimney stacks. The finish to the external walls is rough cast rendering. Windows are mullioned and transomed and divided into small glazing squares. Some windows are set in canted bays. The gables have decorative half-timbering. The architecture is a blend of Tudor and Classical styles and may be classified as Arts and Crafts.
Oi Yuen Villa
I've noticed from a couple of recent trips past this building, that the mature woodland surrounding the house has been completely chopped down leaving open views from the road up to the house. Is there a plan to redevelop the place? I can't imagine any other reason for chopping down so many trees.
The mass chopping has also revealed an underground space under what I assume is the raised hill that holds the swimming pool.
Oi Yuen Villa grounds redevelopment
So I found out why the grounds have been cleared of trees. A residential development is going to be built - thankfully it looks as though the old villa will be preserved as the development's clubhouse. You can see detailed plans on the PDF's attached to this link: http://www.info.gov.hk/tpb/en/plan_application/Y_FSS_12.html