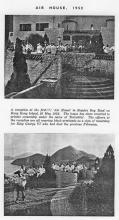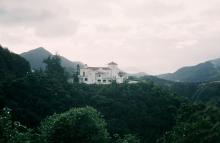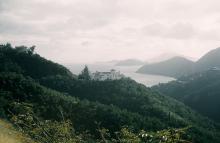12, Repulse Bay Road
Notes from IDJ:
Anyone travelling between Wong Nei Chung Gap and Repulse Bay on a No 6 bus will have seen a very ornate Spanish style house looking out over Deepwater Bay. Situated near the top of the road, it must have been a precursor for the 'Spanish style' village houses favoured in the New Territories from the late 1970s onwards. See related added picture.
In the early 1950s the property was known as ‘Air House’ as it was the residence of the Air Officer Commanding, Royal Air Force Hong Kong. In the late 1960s or early 1970s it became a private house with the name ‘Estrellita’. Over the years hikers have admired this house when looking across from the Black’s Link path, but they probably do not realise how old it actually is.
Although I have passed it regularly, I have failed to note its present name. It also appears to have undergone a number of changes over the years in the hands of subsequent owners. No doubt the house is now very noisy with the continual streams of trucks and buses thundering up the hill for most of the day.
The following description is from the SCMP dated 24 April 1934:
LOCAL HACIENDA
FIRST OF ITS TYPE IN HONG KONG
IN PROCESS OF CONSTRUCTION
SUITS CLIMATE
What is believed to be the first hacienda to be built in Hong Kong is in the course of construction for a local resident on the Repulse Bay Road. The building has been designed in the Spanish colonial manner and when completed will add another angle to the modernistic touch which has recently been invading the Colony.
Messrs. Palmer and Turner are the architects of the hacienda. They have had considerable experience of this type of building in Shanghai, but this is believed to be their first effort in Hong Kong. In their opinion, a hacienda of this description should be particularly suited to the climatic conditions obtaining here.
By disposing around a patio (an inevitable feature of the style) all the principal living rooms, it is possible to exclude a great deal of the warm mid-day light, and with a fountain spraying in the centre of the court, this should result in an atmosphere refreshingly cool on a hot Hong Kong summer day.
PICTURESQUE BUILDING
On the front elevation, the main staircase has been developed as a feature into a large octagonal tower which should add much to the general picturesqueness of the building, and together with the carefully studied Moorish details of the front entrance features, and the specially imported Spanish roof tiles, it should recall vividly the essential characteristics of the architecture of old Spain.
Although no opportunity has been neglected to give the exterior every stylistic verisimilitude, the architects have at the same time planned the interior on thoroughly practical lines, and every amenity expected of an up-to-date modern residence has been included. In the principal living rooms the Spanish feeling has been developed in conformity with practical requirements, and in the bathrooms with remarkable carefully coloured fixtures and tiles, and the completeness of their fittings, as in a host of minor details, no effort has been spared to combine elegance with utility.
Completion is scheduled for the autumn, and when, to the colourfulness of the light red Spanish tiles, and the very rough cast cream plaster walls, the gardener has added a suitable setting of climbing plants, and yerdure generally, the natural beauty of the site should be considerably enhanced by the charm of this building.



Comments
The architects' firm still exists today
Happened to stumble on "Air House" in a search and it rang a bell, so I Googled and found both the architect's page, and this page.
http://www.p-t-group.com/history.php
Messrs. Palmer and Turner still exist, or rather their company does, as P&T Group. Based on the info at the link above, Palmer would've been in his early 70s when the property was built, and one would imagine that Turner would've been close to the same age or older. (I doubt either was actually involved in the development personally.)
Interesting (to me, anyway): the same firm was behind some of Hong Kong's better-known buildings, including the 1897 Hong Kong Club, HSBC's 1935 headquarters, the 1950 Bank of China building, Jardine House, the 1965 Prince's Building, Hong Kong Polytechnic, Exchange Square, and the Standard Chartered Bank Building.
Figured the info might be of interest to somebody else...
re: The architects' firm still exists today
Thanks for this. They have been involved with a lot of the landmark buildings in Hong Kong over the years.
One discrepancy is that their website dates the construction of Air House to the second half of the 20th Century, but the article above dates it to 1934. I wonder if the building was re-built in the 1950s (wartime damage perhaps?), or if it's a mistake on the P&T website?
Regards, David
Estrellita Repulse Bay Road
Thanks David for confirming that Estrellita was formerly Air House and the residence of Air Commodore Charles Whitworth and his family 1961 until he retired from the Royal Sir Force 1964. I served as his Aide de Camp and as one part of my job I supervised and hired his sizable staff. The biggest headache was finding a replacement cook. When he became proficient in preparing Western style dinners he became a good candidate for a higher paid position.
During this period many visitors included Group Captain Leonard Cheshire, General Curtis Lemay by then both retired and serving commanders of British and American forces.
The picture of Estrellita brought back memories none more vivid than the view taking in Deepwater Bay at the rear of this amazing house. Eric Walter