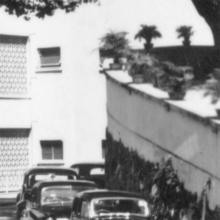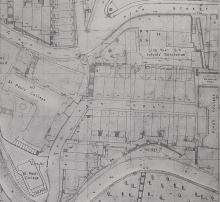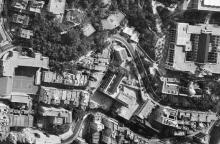Notes from AAB's 'Historic Building Appraisal'. They propose Grade III:
Caritas Ling Yuet Sin Kindergarten, No. 54 Pok Fu Lam Road.
Although the history of Caritas Ling Yuet Sin Kindergarten (明愛凌月仙幼稚園) can be traced back to 1860 when the Sisters of Canossian Daughters of Charity (嘉諾撒仁愛修女會) first arrived in Hong Kong, the existing building at No.54 Pok Fu Lam Road only dates from 1949. The Canossian Sisters led by Sr. Maria Stella started using the site at No.54 Pok Fu Lam Road for charitable purpose in 1893, when an infants’ home and boarding school known as “The First House” was set up. The boarding school ceased operation in 1907 and the Infants’ home continued. In 1949, a prominent businessman Mr. Li Po-chun (李 寶椿), son of Mr. Li Sing (李陞), made a donation to rebuild the infants’ home with medical facilities, and the new infant’s home was named after his mother as Ling Yuet Sin Infants’ Home (凌月仙小嬰調養院). In 1960, the medical facilities were moved to the Canossian Hospital (嘉諾撒醫院). In 1968, Ling Yuet Sin Infants’ Home was renamed as Ling Yuet Sin Cannossian Kindergarten. In 1994, the Caritas took over the site for the running of a kindergarten.
Architectural Merit
The Main Block is a five-storey building of Art Deco style built to an asymmetrical T-shaped plan. The external finish is Shanghai plaster grooved to imitate ashlar masonry. The floor levels are emphasized by horizontal bands and typhoon canopies between the windows which are separated by vertica millions or columns. Corners of the building also have horizontal bands or strips under windows which may be infilled balconies. There is a vertical tower at the north-east corner of the block enclosing a staircase. The flat roof features a semi-circular pediment over a name plaque at the front parapet, a flag-pole with fin-shaped supports, and tubular steel “ship’s railings”. Other Art Deco features such as circular port-hole windows and offset architraves and mouldings can be formed.
The Side Annex is a two-storey rectangular shaped pitched roof building connected to the Main Block by verandahs. The architectural style is Neo-Classical with a simple arrangement of columns supporting the first floor and roof. Presumably the construction is reinforced concrete. One corner of the building is curiously splayed possibly to fit the restricted site. A triangular pediment featuring a cross in the tympanum and four Gothic style pinnacles at the corners of the roof are church vocabularies indicating the Caritas
background of the kindergarten.
Rarity, Built Heritage Value & Authenticity
The Side Annex is not particularly rare but it is well maintained. Its authenticity has been undermined by replacement of doors, windows, balustrading, roofing and internal alterations. The Main Block is a good example of Art Deco architecture although it too has had some alterations done to it.
Social Value & Local Interest
The social value of the kindergarten lies in the role it has played in taking care of homeless and abandoned children and providing pre-school education. It is built on a raised platform in a quiet street and enjoys a peaceful environment.
Group Value
A number of historic buildings are situated in the locality so that the kindergarten has group value. On the opposite side of the road is Li Sing Primary School (李陞小學), named after Li Sing (李陞) the husband of Ling Yuet Sin (凌月仙). Also, a number of historic educational institutions are nearby such as King’s College (英皇書院) (Grade II), St. Louis School (聖類斯 中學) (Grade III) and a number of buildings within the University of Hong Kong. Other examples are the Old Lunatic Asylum Chinese Block (前華人精神病院) (Grade II), the Old Mental Hospital (舊精神病院) (Grade I), and the Old Tsan Yuk Maternity Hospital (舊贊育醫院) (Grade II).
Adaptive Re-use
The floor plans are basically one room and a corridor deep and the rooms are of different sizes so that an alternative use might be difficult to find. It could perhaps be converted into small offices or workshops if the zoning permitted.
Remarks: The two buildings are not yet graded by the Antiquities Advisory Board.


