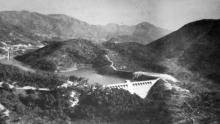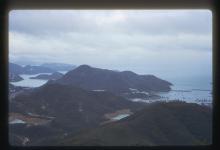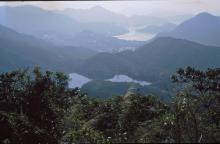Current condition
In use
Date completed
The upper reservoir is described in detail in the PWD's Annual report for 1931:
272. Item 2, Upper Dam.—This work was referred to in paragraph 250 of last year’s Report. Fair progress was made with this work and by October the Dam and subsidiary works were completed and general cleaning up in progress. Impounding in the reservoir for supply purposes commenced in July and water was brought into supply on 1st August when the water stood at forty-two feet below overflow. On 15th December His Excellency Sir William Peel K.C.M.G., K.B.E. performed the opening ceremony at a public function attended by members of the Executive and Legislative Councils. The Dam has a total length of 400 lineal feet at Roadway Level a total depth from roadway to bottom of foundations of 138 feet a maximum depth of water of 103 feet and an effective capacity of 175 million gallons. The overflow is formed on the main section of the dam and consists of sixteen arched bays each twelve feet long. The roadway ten feet wide being carried over it in a series of reinforced concrete arches. On either side of the back of the dam flood water channels have been formed to divert the flood water into the water cushion fifty feet by twenty-five feet formed at the base. On the front or upstream face of the Dam a valve well has been built outside the normal section in which is situated the 18" dia. stand pipe, 18" dia. draw off pipes and 15" draw off stop valves. Surmounting the Valve Well at road level is a Valve House in which is situated the headstocks and control gear for the 18" draw off penstocks and 15" stop valvees. There are four 18" dia, draw offs at 290, 310, 330 and 350 A.O.D. each controlled by an 18" dia. penstock and a 15" stop valve while the 18" washout 270 A.O.D. is controlled by an 18" dia. penstock and an 18" dia. stop valve. From the bottom of the Stand pipe the supply pipe is laid through the dam in the draw off tunnel and carried over the water cushion by means of a reinforced concrete skewed arch bridge of forty-two feet span. The dam has been built with an inner watertight seal of five to one (1-2-3) fine cement concrete varying in thickness from ten feet at the base to a minimum of five feet at the top. The main face is composed of precast six to one concrete smooth faced blocks in 15" courses with levelled edges the joints after being raked out to a depth of three inches were caulked with neat cement. The backing to the seal to a level of 275 A.O.D. was of six to one (1-2-4) cement concrete with displacers, from 275 A.O.D. to 315 A.O.D. seven to one (1-2-4) cement concrete with displacers, from 315 A.O.D. to 365 A.O.D. eight to one (1-3-5) cement concrete with displacers and from overflow level (365 A.O.D.) to road level twelve to one (1-4-8) cement concrete with displacers. The outer facing of the dam is composed of six to one concrete precast rock faced blocks in 15" courses the lowest special courses and steps to water cushion being cast in situ. The roadway ten feet wide over the dam is surfaced with 2" of granolithic and has a precast reinforced concrete open pillastered balustrading on either side divided into panels to suit the overflow arching. The foundation drainage of the dam discharges into the water cushion through a number of pipes near the washout and the hearting concrete is drained by a series of stoneware pipes with outlets on the overflow face. The dam contains approximately 26,400 cubic yards of cement concrete and 16,000 concrete blocks were used for all purposes. The concrete for the dam was proportioned and mixed by a mechanical plant erected at the South end of the dam and was placed by means of a chuteing apparatus fed from an elevator tower 100 feet high. The concrete blocks were manufactured at a blockyard in Aberdeen close to the old Paper Mills and were transported to the site along with the other materials by means of a cableway 1,200 yards long.


