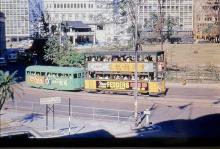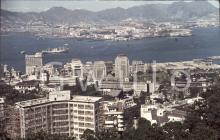Current condition
In use
Date completed
Built to replace the old City Hall that was built in 1869 and mainly demolished in 1933, this city hall was opened by Governor Sir Robert Black in 1962. In the aftermath of the second world war and in a city filled with victorian style buildings, the government wanted something new and vibrant.
Designed by British architects Ron Phillips and Alan Fitch in 1956, the new City Hall complex was built in the late 1950s occupying an area of 11,000 square metres on the newly reclaimed seafront formed by two buildings and a memorial garden. (says official website)
The old city hall was located on the site now occupied by HSBC building and the old Bank of China.



Comments
re:city hall
There's an interesting and lengthy discussion in Legco's records about the new city hall building and what design it would take, from 1952. The following is from the chairman of the Urban Council, and the second extract from Hon. P.S. Cassidy, who discusses the present domed Legco building. It shows an interesting insight into the mentality of some in the colony at the time - when most buildings would have been more than 40 years old and probably in disrepair from the war - and just too damned victorian. Just as we look at most 1950s-60s buildings as cheapy and ugly, so did they of those from 1900.
"If the City Hall is to be what we are all agreed it must be, neither the work of designing it, nor the selection of a winning design, can safely be entrusted to anybody who has not lived long in Hong Kong, absorbed our own special ways, tastes and prejudices, and experienced our extraordinary weather. He must know—as he could not learn from any scale models, or discover in a few weeks' or months' stay— he must know exactly how this City Hall will look from the harbour, from Kowloon, from the Peak, from the steps of the Hong Kong Bank, or looking along the Praya; by day, and by night, in all four seasons, in sunshine, fog, rain and typhoon. In fact he must be a Hong Kong man....
...Honourable Members may have feared that to entrust the work to my Honourable Friend's department may result in a competent mediocrity such as characterized many Government buildings here before World War 1. They may fear another Mountain Lodge, another General Post Office. But at the time when these were built, ornate mediocrity was the rule. (Chairman, Urbco)
------
".. We have a glaring example of that sort of thing in our midst. The Law Courts building was, I believe, designed by one of the recognized leaders of the profession in his day. I imagine that in pondering on his design he had what he felt was the happy thought of combining the classical style of most Courts of Justice of the time with the Chinese roof. Possibly he pictured in his mind's eye an environment of Chinese buildings. He did, of course, plan a flight of steps which would place the building on high. Government cut out that apparently unnecessary expense, so that for the past forty years we have had an abortion of a building which might have been partially redeemed by being elevated instead of being dumped as it is on the ground. But the point is that Sir Ashton Webb did not know Hong Kong nor did he realize that acoustics form a vital element in the construction of a Court of Law. Today, of course, we have two buildings with their fine proportions and clean outlines looking down upon a miserable dwarf. So I hope we have now successfully avoided running the risk of a second Law Courts. Getting back to our City Hall I would rather leave it to those who have lived long enough here to have adjusted their senses to local conditions rather than to depend upon one of a number of competitors with no knowledge of Hong Kong whatever. "(Cassidy)
http://www.legco.gov.hk/1952/h520220.pdf
re: City hall
Anon & 80skid, thanks for the info about this. Interesting to read their disparaging comments about the old buildings we now find attractive.
I used to live near a park that was built on top of an old landfill. There was talk of building on it, which caused complaints about the loss of an area of 'wild' land. Of course there had also been complaints long before when the old gravel pits had been filled in, and probably complaints when the gravel pits had been excavated initially!
There are some photos of the previous City Hall building here.
City Hall turns 50
They're looking for photos to celebrate next year http://www.cityhall.gov.hk/50/en/index.php
City Hall Turns Fifty - Photos from the Past
Photos That Show This Place
Looking above at photos that show this place i.e. City Hall (second generation), there should be another link that normally shows additional photos of the same location.
(The link inexplicably has reappeared. Disappeared again.)
a stitch in time saves nine
... recalled Mr Fitch, a partner of Alan Fitch and W. N. Chung (^) Chartered Architects,
yesterday.
After much racking of brains,
Mr Fitch thought of hammering
old-fashioned gramaphone
needles into the tiles, to keep
them down. Thousands of
needles were bought "for a
song", said Mr Fitch.
The idea worked and to this
day, if you look closely enough,
you will find little holes in the
tiles, Mr Fitch said.
This story came to light when
Mr Fitch spoke to members of
the Women's Corona Society at
a luncheon meeting yesterday.
But for the thousands of old-fashioned 78 gramaphone needles and the ingenuity of
the architect, Mr Alan Fitch, the scheduled opening of the City Hall in March 1962
might have been delayed for several months.
(^) Wah Nan Chung is the full name
source : SCMP 1975-2-7 pg. 6