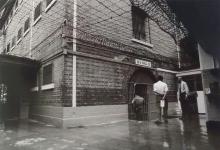The EPD's report gives the completion date as 1915:
History
The earliest known structure on the site was a work shed which formed part of the late 1850s radial plan prison layout. In a survey map of 1887 this has been demolished and a new ‘L-shaped’ building has been constructed to the west end of the open area; this was used as a stone breaking shed. A photograph clearly shows this structure to be a double gable roof open shed, which does not appear to have any substantial foundations.
The first mention of a new block of cells is in 1913, where in a report of the Hong Kong Legislative Council (October 1913) there is mention of a goal extension which would provide 78 more cells. In 1914, a request for tenders was posted in the Hong Kong Hansard for ‘New Hall and extensions to Main Hall of the Victoria Gaol’. This included alterations to the main building (D Hall, Building 14) and the construction of a new block of cells in the southwest corner ((David: Is this a typo? E Hall is in SE corner of the yard)) of the site. The Public Works report of 1914 gives more information about the building:
‘A contract for the first section for the work, which comprised of the construction of a block in the lower yard of the goal containing 78 cells, was let to Messrs Sang Lee & Co. in July. The building is a 4 storied one but the ground storey is entirely open at the sides, being intended to form a covered yard.
The construction of the building necessitated the demolition of sundry sheds and this was carried out by prison labour which is also being utilised for the preparation of some for the woodwork required for the new building.
As the work is being carried out within the Prison yard, special fences have been erected and a separate entrance from Arbuthnot Road, which is constantly guarded by an Indian Sentry, has been formed.
As the three upper storeys are supported entirely on concrete beams and piers, reinforced with steel rods, the details and execution of the work have called for very careful supervision.
All reinforcement boarding having been prepared and placed in position, concreting for the foundations was begun on the 29th September and, by the 28th November, the piers had been constructed to the underside of the main girders, the work being carried up in layers about one foot thick. The form-work for the girders and slab forming the first floor was then proceeded with, all reinforcing rods and stirrups being set in position and preparations for concreting being completed by the end of December.
An alteration was made in the design of the cell windows in order to admit more light and ventilation, the new windows consisting of a reinforced concrete frame with wire-glass louvres, protected from the inside by a wrought iron grill and wire netting. A number of these frames had been made before the close of the year so as to obviate delay in the progress of the work when the brickwork above the first floor level was proceeded with.
The work was completed by the end of the year, with the exception of the locks for the cell doors. These were imported from Britain and did not arrive on site until mid way through 1916, at which time they were immediately installed. The full cost of the building was $43,186.82.
