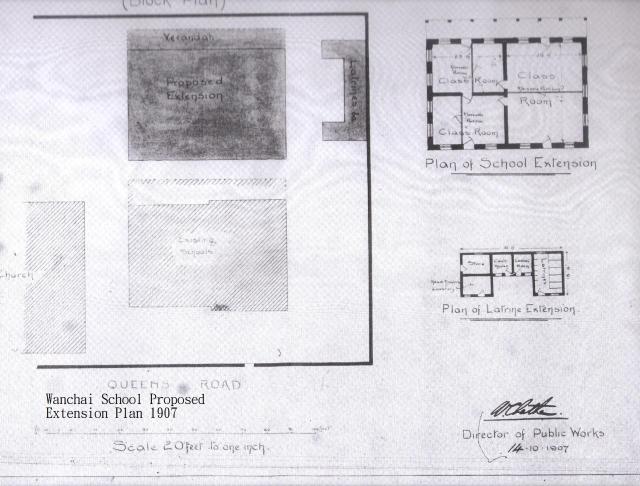Wanchai Govt School was built in 1873. It was proposed to erect an identical structure consisting of four rooms with movable internal partitions plus a verandah at the rear. It would double the original size of the school. The proposed extension plan was approved by DPW on 14 Oct 1907.
Date picture taken
14 Oct 1907
Gallery
Shows place(s)

Comments
The proposed extension plan
The proposed extension plan was approved by DPW on 14 Oct 1907. In addition to the proposed four classrooms, an annex for the Head Master's lavatory, boys' latrine, cashier's room, storeroom and a cook's room would be built by the side. See proposed extension plan.
The revised outcome, however, was one single (united) structure of eight rooms. Each room had at least two doorways so that they were accessible internally and externally. The rooms were partitioned with movable panels. Extension work was completed in 1908. Later (in unknown year), a separated staff room with lavatory, and two servants' quarters were added also at the rear of the site.
It is interesting to note that Wanchai Govt School was a boys' school and no female students had been admitted.