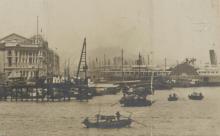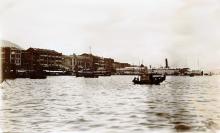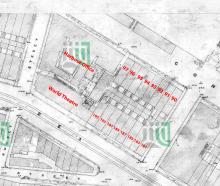Current condition
Demolished / No longer exists
Date completed
Date closed / demolished
The previous building was further west, see: https://gwulo.com/node/6508
The book 'A sense of Place' has a photo of this building with the caption:
Marine Department Headquarters Building, Connaught Road Central. Completed in 1906 in a modified Renaissance Revival style, the then Harbour Master described it as 'fronting on the harbour and in every way satisfactory, being lofty, commodious, excellently arranged and conveniently placed.' The building was demolished in 1983.
Later place(s) at this location



Comments
46. Harbour Office
The new Harbour Office was formally opened by His Excellency the Governor on the 16th July. Erected on The Harbour front, about 370 yards to the Eastward of the site of the old office, which had been relegated to an inland position by the carrying out of the Praya reclamation Scheme, it is rendered conspicuous by being flanked on either side by buildings of the ordinary Chinese tenement class, from which it differs greatly in character.
The main building, which extends round two sides of a quadrangle, is partly two and partly three stories in height, the remaining two sides of the quadrangle being occupied by outbuildings, principally utilized as quarters for boatmen
The main building contains the following accommodation:Boat-shed with store, Offices for the Harbour Master, Assistant Harbour Master, Marine Surveyor, Assistant Marine Surveyors, Boarding Officers, Correspondence Clerks, Imports and Exports, Emmigration, Entry and Clearance, and Junk Registration branches (10 in all), a Marine Enquiry Court, an Examination Room for officers and engineers applying for certificates, a telegraph office, a look-out tower with inast for signals, one spare room, lavatories and quarters for the First Boarding Officer (4 rooms). The outbuildings contain quarters for an Indian Constable, an interpreter, 29 single boatmen, 3 rooms for married boatmen, servants quarters for First Boarding Officer, two strong-rooms for records, 2 store-rooms, and the necessary kitchens and latrines.
The walls are of Canton red brick built in lime mortar and plastered externally, with the exception of the verandah on the ground floor which is built entirely of dressed granite. The roofs are covered with double pan and roll tiling, laid on timber purlins and principals and the floors are generally of hardwood laid on hardwood joists. The boathouse is paved with granite slabs, 4" thick, laid on lime concrete foundations and the floors of verandahs, strong-rooms and lavatories are of cement concrete, the first floor verandah and lavatories being finished with encaustic tile paving. The walls of the lavatories are tiled with white glazed tiles for a height of 4 feet and the main staircase from ground to first floor is of granite. A circular, granite staircase leads from the first floor to the roof for communication with the look-out tower.
The Marine Enquiry Court is fitted up with a Bench, Dock, Witness Box and other necessary accessories.
The total cost of the building including foundations, fittings &c was $160,198.94
Source PWD Report 1906 (No 46)