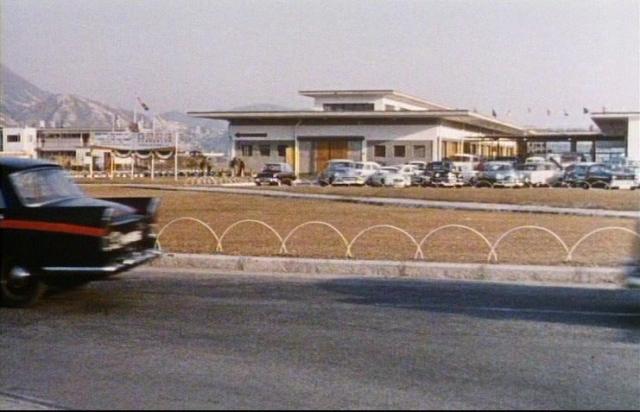Screen capture from Heisser Hafen Hong Kong (1962) showing the interim/temporary terminal building - in use following the redevelopment of the original airfield (and small terminal building) area but before the new passenger terminal was opened in 1962.
The building consisted of 3 sections: a central restaurant area with an arrivals hall on the north and a departures hall on the south. This image shows the arrivals hall (on the left) and a portion of the lower restaurant section on the extreme right of frame.
Edit: according to the Industrial History article moddsey has linked to below, the building was turned into the freight terminal once the new terminal was opened in 1962.
Date picture taken
1962 (year is approximate)
Gallery
Shows place(s)

Comments
1962 Temporary Passenger Terminal Building
From the Gwulo gallery.
Terminal
Thanks moddsey. It looks like I might have misidentified the building in the image then because it doesn't match at all. Any ideas what it might be in that case?
Re: Temporary Terminal Building
I think the screenshot also shows the Temporary Terminal Building but viewed from the road outside the airport perimeter. There appears to be flags flying showing the waving gallery that was present on the top of the arrival hall, airport restaurant and departure hall.
The Gwulo gallery photo shows the temporary buildings and the access road for airport vehicles e.g. baggage trucks but viewed from within the airport.
Building
Understood, many thanks for the explanation. I hadn't noticed the flags before. Phil
Another View of the Temporary Terminal Buildings
Further info and another view from https://industrialhistoryhk.org/kai-tak-part-6-new-airport-construction/ of the Temporary Terminal Buildings.
Freight terminal
great article, many thanks. I've updated the description above to include the information about it being converted into the freight terminal once the new terminal building was completed.