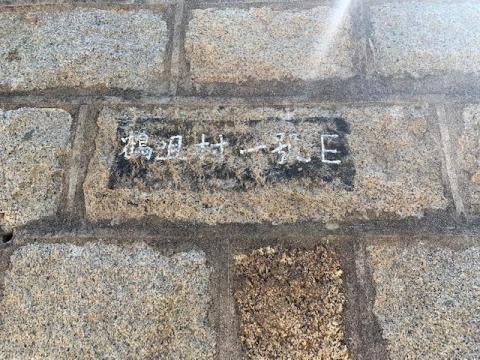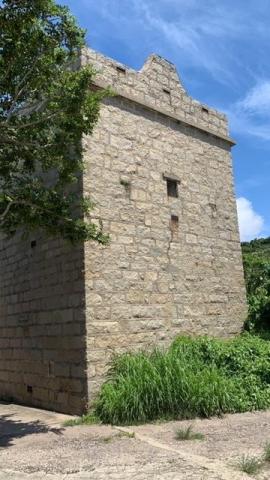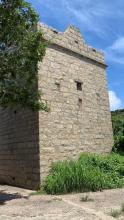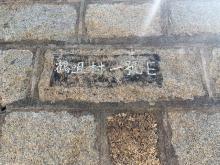Current condition
Ruin
1E Cape D'Aguilar Road
While hiking with some friends recently on Cape d'Aguilar, we came across the building below. We were intrigued to know when it had been built and for what purpose. It had and entrance door on one side and a high window with slits either side on all four wall, There was some Chinese script on one wall which translated to what we assume is the address.
Would be most grateful for any information or insight anyone might be able to provide.
Thank you
Jenny




Comments
Hok Tsui Watchtower
That is the Hok Tsui Village Watchtower. One can read more about Cape D'Aguilar here
AAB's Historic Appraisal
Copied from https://www.aab.gov.hk/historicbuilding/en/495_Appraisal_En.pdf
Historic Building Appraisal
Watchtower
Hok Tsui Village, Hok Tsui Peninsula, Hong Kong Island
Historical Interest
The watchtower in Hok Tsui (鶴咀) village of Hok Tsui Peninsula (鶴咀半 島) was built in the 19th century by Chu Koey-yuen (朱居元), a Hakka (客家人) from Changle (長樂) of Guangdong (廣東) province who moved to Hong Kong with his wife and eight children in 1762. He erected his village in 1771 after gaining his fortune in granite business in Shek Tong Tsui (石塘咀) for export to neighbouring cities in the mainland. Pirates, wild animals and other dangers were active at the time which he decided to build a watchtower to safe-guard his
family and valuables. When Hong Kong became a colony after 1841, the village began to gain its security. The watchtower has lost its protective function.
Architectural Merit
The watchtower is some 9 metres tall with a square base of around 5 metres constructed of granite blocks. It is a pillbox-type structure located amidst the village houses to the north for lookout, defence and storage. It has 30 rows of ashlar masonry of granite with no particular pattern of bonding. Internally it has three storeys. It is in symmetrical design having its four sides almost identical. The west and east facades have gable-shaped parapets whilst its south and north facades have flat-topped ones. A horizontal beam is constructed surrounding the facades for rainwater drainage. Gun holes for firing to the enemies are made at the walls of the tower. The flights of staircases were made with stone and cement. Its floorings were made of steel rod and cement and its internal walls are plastered white. Gun holes are on each elevation of the parapet wall of the roof terrace. Its lower storey was for the shelter of family members and their valuables. A narrow door was opened on its western elevation with thick granite door frame.
Rarity
A rare granite watchtower to witness the past of Hok Tsui village.
Built Heritage Value
It is a special watchtower of high built heritage value.
Authenticity
It is of good shape though its interior is not kept tidy.
Adaptive re-use
The tower is being used as a workshop and a residence.
Social Value, & Local Interest
The watchtower had once served as a classroom for a nearby primary school. When Cape D’aguilar Road was constructed to the tip of the peninsula, land was acquired from the Chus by the government in 1933. Factories were set up in the 1960s in the village. The number of population dropped after the industrial boom. Most of the Hakka houses of the village have been demolished leaving around 70 houses in the village.
Hok Tsui Watchtower
Thank you David!
This is fascinating and I never exxpected to glean so much information about the tower.
I will pass it on to my hiking friends who will be mot inerested.
Best
Jenny
Hok Tsui Watchtower
Thank you.
Good to learn more about the Cape as well as the tower.