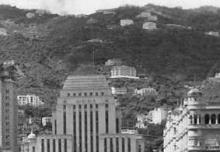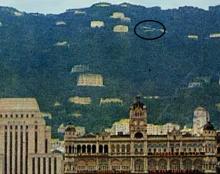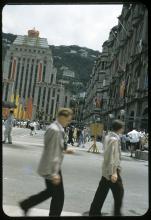Current condition
Demolished / No longer exists
Date completed
(Day, Month, & Year are approximate.)
Date closed / demolished
(Day, Month, & Year are approximate.)
This appears in the 1980 photo with a flagpole in its garden. I guess it was also called Richmond House, but can anyone confirm? It should have been around til the 1990s at least, as the current buildings on the site were finished in 2003.
Previous place(s) at this location



Comments
Barker Road 1965
While looking through Gwulo for "Barker Road" I found gwulo.com/atom/18665 from 1965.
I cut a detail from this one:
A detail from gwulo.com/atom/20997 (by Cliff_Dive, too) is shown below:
The second generation Richmond House can be seen already in 1965 on both pictures.
31 Barker Road
Notes from Compradore:
The design of the house looks similar to Shell's Belvedere on Plantation Road. The long structure that connected to the house (rightmost side of the picture) would almost certainly be the servants' quarters. I wonder if the garage was located there also, as it was with Belvedere.
It seems there is another structure on the lot that is a small and square shape, with the roof visible above the servants' wing. Any ideas what it is?
Richmond House was sold in the late-'90s, if I recall correctly. I think it was post-'98 Asian Financial Crisis. In the late-1960s and 1970s, the general manager of the Union Insurance Society of Canton Limited resided in the house, although I don't know if the company actually owned it and if it was the eventual seller of the property.
31 Barker Road Sale, Owner
This house is really elegant and my favorite of all the houses on Barker Road during that era. I will try to find out more about it.
It seems Union Insurance Society of Canton Ltd. owned this house for at least 30+ years, if not considerably longer, because it was the seller of the property in 1997. Based on the square footage of the four houses on the site today (over 24,000 sq. ft), the site area of 31 Barker Road would total at least an acre.
The original house looked considerably smaller than its neighbors, Cragside and Altadena. Its neighbor across the street, No. 22, is the only still standing. It looks more like a lowrise block of flats, but I believe it has always been classified as a detached house. I wonder why its design is so different. Perhaps it was constructed much later than the others?
David - 31 Barker Road demolition year
David, could you update the title of this topic to include the year of demolition to 2000?
I found that the house was sold in '97 and planning permission to redevelop was granted in 2000. The second generation Richmond House would have been built before 1956. I checked the 1956 Peak map and it showed a house with the servants' quarter attached to the main property.
From IDJ's picture of this house from 1996, the exterior looks to be concrete, although the ground-floor might have had brick laid over top according to the 1960s and 1980 pictures..
Demolition
I've set the demolition to c.2000 as requested.
I wonder if the previous building was damaged during WW2 and rebuilt afterwards?
Has anyone seen the name for this building? I usually find names in Google Books, where someone's address is quoted. No luck searching for Richmond House on Barker Road.
Regards, David
31 Barker Rd balcony, missing shingles
IDJ, many thanks for looking looking through your slides for more pictures. Curiously, comparing your May 1991 and 1996 pictures, it appears that some minor remodelling was done. There was a balcony, on the side of the house closer to Altadena, in 1965, 1980 and 1991, but on your 1996 pictures the balcony was enclosed.
I wonder if the enclosure was for security reasons, due to the number of robberies on The Peak. HSBC's Middle Gap Road taipan house was broken in to by a knife-wielding intruder around that time. Sir Douglas Clague was bashed in the head with a hammer by a burglar at his Middle Gap Road residence as early as 1975 or 1976.
Interestingly, I wonder why the renovators did not not bother to fix two missing shingles when they did the balcony! There are two missing ridge shingles in both the '91 and '96 pictures. You see it above the air-conditioning unit and window in this picture: http://gwulo.com/atom/21001
David, I will check SCMP because I am quite certain that the second generation property was called Richmond House at the time of its sale.
31 Barker Road
It wouldn't surprise me if the balcony was enclosed for security puposes.
The influx of IIs brought robberies to all areas of the territory.
One of my colleagues had an arm nearly severed by an intruder's machete while trying to protect his family from robbers in their flat, and that was a high-rise one. They had come up the outside of the building or had dropped down from above.
In the 1970s, another colleagues wife was confronted by robbers in her low-rise apartment kitchen and she managed to severely stab them with her kitchen knives for which the police gave her a HK$500 reward!
I do appear to have a few slides of similar properties to No31 in the Barker Road/Peak area but I've no idea now what the addresses are or were.
31 Barker Road
IDJ, would you mind taking a quick look through your slides for a house in the Peak area with a flat (red?) roof and a tennis court?
The house is Abergeldie at 52 Plantation Road, the old Standard Chartered taipan residence. I wish I could be more helpful, but that is all I remember. I visited the house while Mr. D L Millar was still Chief Manager in Hong Kong. A neighbor of my family was a long-time manager at the bank and invited us there while a bank function (tennis tournament?) was going on.
The new townhouse development at that site is also called Abergeldie, as is the new Belvedere. Therefore, I think all three-generations of 31 Barker Road used the Richmond House name.
Richmond House on Fred Evans' photo
To find earlier photos of second generation Richmond House I searched though the 1940' and 1950' galleries. I found one among 1950s Fred Evans' photos.
Although the photo is not in perfect quality I think that the building in the upper right hand side is 2nd generation Richmond House. Unfortunately, there is no exact date given. David, do you have additional informations?
Left of Richmond House could be Cragside.
1956 Richmond House
Just found another one. This is by Gordon Honeycombe and dated to 1956, most likely September.
I think that many old photos of the Peak Tram show Barker Road in the background, and could give informations on earlier stages of buildings there.
1956 Richmond House
Thanks, Klaus. It looks like the second generation Richmond House appears in the Fred Evans photos. The Gordon Honeycombe picture leaves no doubt that the house was there in '56. Also, 22 Barker Road is cleary visible in both pictures.
Interestingly, in the Fred Evans picture, I cannot see Cragside beside Altadena. Has my eyesight abandoned me?
Fred Evans was in Hong Kong
Fred Evans was in Hong Kong from 1957-59. In another photo from this sequence we can see the Standard Chartered Bank building (1959) looks finished, so I'd date this to 1959.
Regards, David
Richmond House architect
The more I look at this house, the more I wonder if it was designed by the same architect as Shell's Belvedere at 51 Plantation. The front and rear of Belvedere house looked very similar, but not so much for the second-gen Richmond House.
Is there any possible way of locating and/or acquiring the blueprints for these houses? Any ideas?
Another Building
Below 31 Barker Road there is another building. Could this be Martinhoe?
Another one is shown on this one (below Cragside and Altadena)
Any idea what this might be. Could be where houses of 26, Barker road are today.
Martinhoe, Knightsbridge Court
The white facade house that resembles a block of lowrise flats below Richmond House is 22 Barker Road. Though it was built on the site of the former Martinhoe, it never adopted that name. Despite its unique design, I believe it was always a house and not divided flats.
The seven-story building below Cragside and Altadena in your 1980 picture was Knightsbridge Court. It was a 14-unit rental apartment block owned by Hutchison Whampoa, though I don't know if Hutchison International owned it previously. It was demolished a few years ago and the 28 Barker Road development was constructed on its site.
You can see both No. 22 (completed) and the Knightsbridge Court (construction site) in your first comment on this page, i.e. the detail you cut from a 1965 picture http://gwulo.com/atom/18665
Barker Road mid Sixties
Photos of HSBC building (3rd generation) also are a good source for Barker Road buildings. Unfortunately, the ones on Gwulo don't show details of houses on the Peak.
So I found one by Cliffdive and uploaded it (http://gwulo.com/atom/21288), and magnified a part of it. The photo is from the mid sixties.
Second generation Richmond House is there, the others could be (first generation) Cragside and Altadena.
Barker Road mid Sixties
Cragside is just out of view in this picture. I think I see a flag above No. 22, so I wonder if the Belgian consulate was already occupying the property by the 1960s.
Correction: In an earlier comment, I wrote that Richmond House was the Union Insurance General Manager's residence, but it seems it might have been the Assistant General Manager's residence instead.
Richmond House - Nov 2000
I don't see Richmond House in the Nov 2000 picture. Most of the main house looks to have been demolished, though I think I see a portion of the former servants quarters.
In the 1967 picture, the former house at No. 3, Severn is at the top right. It was demolished in the early 1990s for the Severn Villa lowrise.
Re: Richmond House 2000
Compradore, I think you're right. It seems that the upper floor has already been demolished so that all parts (including servants building) almost have the same height. So the end of second generation Richmond House has been confirmed to end of the year 2000.
So the year of construction is still open.
Richmond House 1951-1953
Klaus, if you want to search through pictures to get a definitive answer about the construction year of the 2nd gen house, perhaps 1951-1953 would be the time period to focus on. I believe the house was visible in a 1954 picture that I have seen.
No. 22 Barker was still under construction in 1950, while the Richmond House site above was an empty lot.
Getting closer
Found on Gwulo a photo from 1955:http://gwulo.com/atom/12650
David, would you please add 31 Barker Road (2nd generation Richmond House?) [????-c.2000] to this image.
Richmond House
I had a quick look and could not find any 1952 pictures that show the site well enough. The earliest clear picture I have seen of the house was dated 1954.
Richmond House December 2000 and April 2001
Found two more photos with 2nd gen. Richmond House (or what is left). First is from December 14, 2000 (http://gwulo.com/atom/21758), a detail is here:
Again, it looks that the house is being demolished.
Another one taken four months later is http://gwulo.com/atom/21759. Again, a detail from this one:
Unfortunately, is was a bit misty that day, but despite of that yellow construction containers can be seen (and the house is gone).
Richmond House
Looks like you found the demo date for Richmond House, Klaus.
Falconridge, the four-story brown building with white balconies was demolished just a couple years ago. Haven't seen too many pictures of the old house on the site though.
It's there in 1953
After checking several thousand photos I found this one on flickr and uploaded it: http://gwulo.com/atom/21781.
A detail shows our house (inside the circle).
So I will try earlier one's but they are rare.
Earlier pictures
I also had a look at pre-1953 pictures and did not see any that could narrow down the year.
This 1953 picture is a great find because it shows the old house that was demolished around 1964 for Knightsbridge Court.
Barker Road 1950
This detail is cropped from http://gwulo.com/atom/12110. It's pretty poor in quality as I could only make a screenshot. (David, you could help by either sending me the original file or you crop for us.).
I believe to see Altadena (1st gen.), below that the house 22 Barker Road, and right hand side just an empty space whre 1st generation Richmond House should be. There are also two houses above Knightsbride Court. If you compare this one with the 1966 image below you find these two (now three) and the others, but no Richmond house. I wouldn't bet for that, but be might be very close. Hopefully we can see more with a higher resolution image.
Richmond House driveway
In the 1950 picture the concrete podium is visible at the Richmond House site. Based on its elevated position on Barker Road, even the first gen house must have used that sweeping uphill driveway
1952 Central and Peak
Another discovery from flickr, uploaded to Gwulo as http://gwulo.com/atom/21900. This image is from 1952 (at least attributed to that year).
A detail is shown below (with a circle around 31 Barker Road):
Compared to a detail from http://gwulo.com/atom/21781 (1953-06-02), again, as on the 1950 image, no house can be seen on 31 Barker Road.
1950-1952
Looks like you found the year of construction, Klaus. Nice work.
I am surprised that the site sat empty between 1950 and '52. The driveway and podium from the previous generation were already there, so it should not have taken two-years to construct a new house in that era.
Soldier of Fortune
Hi Klaus, I've added a higher definition screencap for you. I tried to amend the original but was getting some sort of system problem.
Cheers, Phil
Reply to the two last posts
Philk, thank you for the new screenshot.
Compradore, I am also surprised about the long time that the podium was empty. Maybe is wasn't that long as the the 1950 image (dated 1950-01-01) may come from - at least - end of that year or even from early 1951. The Bank of China building is almost finished, so 1951 might be more accurate.
On the internet photos from 1950 to 1946 are very rare, and when available, of poor quality. 1945 is easier as many photos are online from former soldiers (UK, Canada, USA) who liberated Hong Kong then. I keep on searching.
No Richmond House in October 1949
Possibly I was a bit to quick with my statement on dates when the podium was empty. Found this one from October 1949:
1949
Klaus, it is mighty impressive that you found a 1949 picture on a New Zealand website! It really does look like the site sat empty for a few years. However, when Union Insurance did get around to building, it finished a very elegant house rather quickly.
I have no doubt the first-generation house is shown in the 1910-1913 picture you have just commented on: ( http://gwulo.com/atom/17400 ). From the angle of the picture, the house atop the podium on the hill that is accessed by the sweeping driveway has to be Richmond House.
Falconridge was the only other house on that part of Barker Road on an elevated site, but it was not that close to Martinhoe.
There is a 1924 picture ( http://gwulo.com/atom/15859 ) that shows Martinhoe clearly, albeit from a slightly different angle. The chimneys and what looks like exterior stairs on the side of the house match in the 1910-1913 and 1924 pictures.
so long
Klaus, thanks for adding so much information about this house. Although I will not be visiting any longer, I hope you find the date you are looking for.
Thanks David for all your hard work keeping gwulo running. Take care.
Compradore, thank you for
Compradore, thank you for giving so many helpful comments on my posts. All the best for you. Klaus
Final entry regarding the history of Richmond House (2nd gen.)
It is still unclear, when the first generation Richmond House was demolished. The site where it stood was empty at least in the years 1949 and 1950. I could not find any images between about 1941 and 1948 with sufficient resolution to give any statement.
From the years 1951 and 1952 I found nothing at all on the internet showing Barker Road houses.
The first appearance is in June 1953 , a detail from this one is here:
Here is one from 1965 (detail):
One from 1980:
From 1998 (detail):
Last evidence is from October 1999:
The final entry here is an image from January 2000. The house is gone, only a fence is left (see detail below):
From January 2000 on the site was empty, first signs of building Richmond Houses A-D (that I found) are from March 2001.
Summary:
Richmond House (2nd generation) was built (most likely) in the years 1951 to 1952. Last evidence is in October 1999; in January 2000 it’s gone!