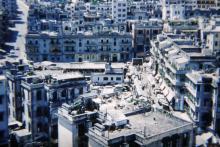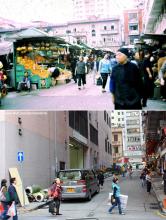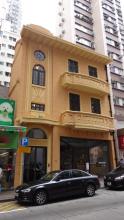AAB note:
The three-storey house at No. 11 Yuk Sau Street (毓秀街) was built in circa 1929-1931. A land record during the Japanese Occupation (1941-1945) shows that the property was owned by Leung Shou Yick (梁受益) who used it for residential purposes with the ground floor being utilized as a garage. Since 1962, the house has been owned by a Man family.
Yuk Sau Street was one of four streets laid out in the redevelopment of Happy Valley. Previously the land was occupied by a Chinese village named Wong Nei Chong Village (黃泥涌村) which had been in existence since the Qianlong era (乾隆年間, 1736-1795) and was cleared for redevelopment in 1923. The site of No. 11 Yuk Sau Street was previously a “Farm Lot” held by Ms. Tang Mui (鄧妹) on a government lease of seventy-five years commencing from 14 July 1863.
No. 11 Yuk Sau Street shows strong Art Deco influence in the design of the front façade which is built in Neo-Classical style. The façade is richly decorated with geometric and stylized forms eclectically combined to create a unique appearance. The wall finish is Shanghai plaster grooved to imitate stonework. There are cantilevered balconies at first and second floor levels with recessed moulded panels. Wooden French casements open outwards onto the balconies from adjacent rooms. The left portion of the façade is a narrow vertical composition of geometrically shaped windows and ornamentation framed by an elongated architrave and featuring a stylized sunrise image. At roof level there is a wide overhanging eaves topped by an ornamental parapet wall and a stylized triangular pediment and panelled plinth. The roof is flat with a projecting staircase bulkhead, chimney stacks and a rooftop structure (probably illegal). The rear and side elevations are rendered and painted without any ornamentation. There is an external reinforced concrete fire escape staircase at the rear. Windows appear to be steel framed units.
This house is a rare example of Art Deco architecture with considerable built heritage value. The front façade appears to be fairly authentic apart from the ground floor shop facades. The rooftop structure is probably an unauthorised building work (UBW).
This house, which was probably once part of a terrace, has historical and social value as well as local interest, because it is a surviving example of the pre-war development of Happy Valley. It is therefore worthy of preservation. In vicinity to No. 11 Yuk Sau Street, there are a number of historic residential buildings at No. 54 Village Road (山村道) and Nos. 16-17 and 23-24 Fung Fai Terrace (鳳輝臺). Another historic building located in proximity and graded by the Antiquities and Advisory Board is Tung Lin Kok Yuen (東蓮覺苑) which was founded in 1935 by Lady Clara Cheung Lin-kok, the wife of Sir Robert Ho Tung.
Originally the ground floor was a garage, but it is currently being used as a restaurant.



Comments
re: Yuk Sau
This house, which was recently given a grade 3 listing, is no longer used by the restaurant. Interestingly, they've opened up the ground floor to the public so the owner can find out what people want done with the place (he may still demolish it.) It will be open, with exhibits of period pieces etc, for the next couple of weeks I think. The ground floor was fairly gutted by the restaurant. For any submissions, the people in charge of the consultation are: contact@project-see.net
The person I spoke to was Samantha Lam, email: lesei920@gmail.com
this is the house:
http://maps.google.co.uk/maps?hl=en&q=hong+kong&ie=UTF8&hq=&hnear=Hong+…
Wikimedia
Wikimedia

re: Yuk Sau
Great, thanks for that
Something rather interesting
Something rather interesting I've just found - looks like they found a new use for the shophouse in the end! It will be a 'Photographic Museum'
Website: http://www.f11./
Judging by the photos on the site, the interior is far from its original state...
Here's their
Here's their website:
http://www.f11.com/
and a bit more about it:
http://www.wanderlister.com/post/94506916813/thewanderlist-f11-photogra…