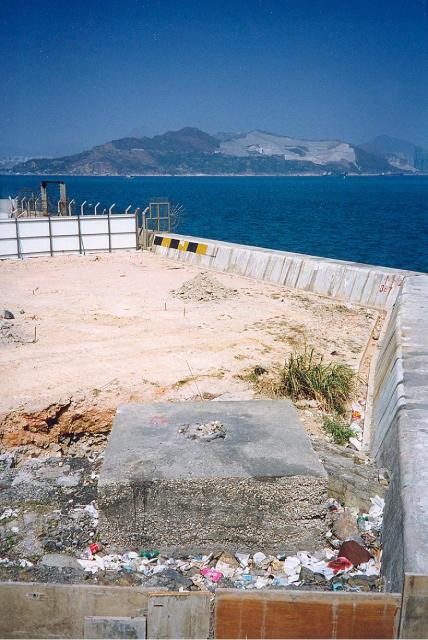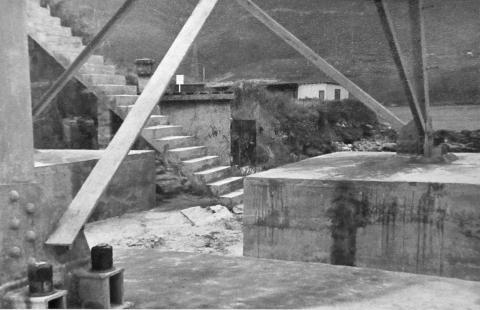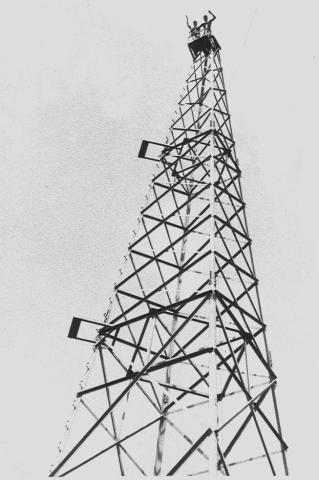This was one of four concrete bases that provided support for the legs of one of the camp's largest aerial masts.
It now lies beneath the Eastern end of the promenade at Siu Sai Wan. One day, if the promenade is dug up, somebody might wonder what a huge chunk of concrete is doing there. I did wonder whether it might have been exposed after the devastating typhoon of 2018 but apparently not. Now they'll know. This mast was probably the largest at the camp as can be seen from the photograph that I took of two pals who had climbed to its top.
Date picture taken
1 Dec 2000
Gallery
Shows place(s)



Comments
Little Sai Wan
Greetings for the New Year! Andrew, I am curious about that long concrete staircase. It looks like there is a support at midpoint but I am not sure looking from this angle. So my guess is that it had metal support and handrails at one time. I wonder why they used concrete instead of metal though I recognize it was convenient as they were also pouring concrete for the tower. Regards, Peter
Dear Peter,
Dear Peter,
Greetings to you too - from a cold England. The age of the concrete staircase is a puzzle. It could be simply from the post war years - but why. On the other hand, there is a more likely reason for it being built as part of the link between the Lyon Light building up on the ridge and its engine/generator house close to the shoreline. In 1958 there were two and possibly even three small concrete buildings down there. In another of my photographs of several pals sitting on the rocks at the Point there is evidence of old iron stanchions concreted into the rocks. They would have been associated with a shoert ruined and rudimentary jetty that I vaguely remember being there, all in my opinion to do with supplying and maintaining the pill box, and its Lyon Light by launch, with the concrete staircase and zigzag path connecting the two parts of the Lyon Light system. .
On the photograph below the dark metal girders supporting the staircase can be seen and there is no central support.
I had hoped to add a photograph taken from a Sunderland plane by David Spring, but cannot access it from the 367 Association Gallery, Spring, David (195-58). However, on that image, the bottom part of the concrete path is very clear, the upper part having been destroyed in the mid 1950s when the temporary dirt track was built to provide access for the lorries collecting rubble from the hillside above the camp in order to infill the bay. The staircase is hidden possibly behind the lower part of the aerial mast. I believe that the concrete path that zigzagged up the end of the ridge to the Lyon Light was built in 1940/41. Part of an aerial photograph taken in 1945 clearly shows the path which terminated at the camp road. That was probably built by the Japanese, who very likely took over the site of the very basic British wireless unit for their own use. Elsewhere, I have argued that the two small buildings (visible just above centre on the aerial photograph) were pre-war, with my photographs and others taken by colleagues in the mid 1950s showing an older style of building to the camp's norm, being similar to other small pre-war military buildings on the island. I shall now upload this reply and see whether it is possible to bring up David Spring's image and the part of the aerial photrograph afterwards. Best wishes, Andrew
That was successful!
Little Sai Wan
Thank you Andrew for adding a photo that shows the metal girders. I believe they used two parallel girders although none is visable in the main photo. Regards, Peter
Further thoughts: If the staircase was indeed supported by girder(s) withou the use of column, then in my opinion the girder(s) was too shallow to support the amount of concrete without deflection (sag). Could the black line be the dark underside of the staircase, as was inside the building and some horizontal members in the tower? I think they used steel bars as part of the design, but that still might not be enough to prevent deflection.