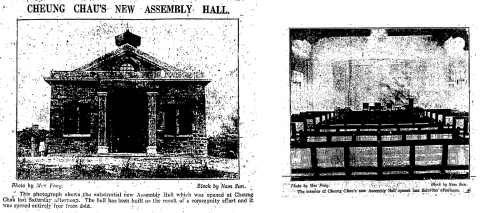(excerpt)
The major portion of the building is of grey granite, cement painted,
a few of the divisional walls are of brick. The major portion of
the roof is of double tile close set, supported by hardwood beams
and rafters stained dark brown...
Opening onto the platform (of polished hardwood) are two small
rooms which will serve as library and vestry or for Sunday school
classes. In the front is a concrete roofed porch, and before entering
the main hall are four small cloak rooms. The four of these and
of the main hall is laid with brown black-cornered tiles. The
hall from the edge of the platform to the ante-room is forty feet in
length and excluding the porch and small recess at the back of the
platform the outside measurements are sixty by thirty feet.
The seats are of polished teak, cane-seated and backed; to accom-
modate twelve persons in each row, leaving two aisles, the
centre unit containing six seats. The hall could hold, with extra
seats, about two hundred. It is well lit and ventilated by eight
double windows protected in stormy weather by strong shutters.
The acoustic properties of the building are excellent.
(related photos)
