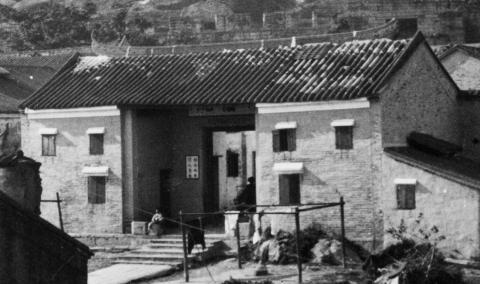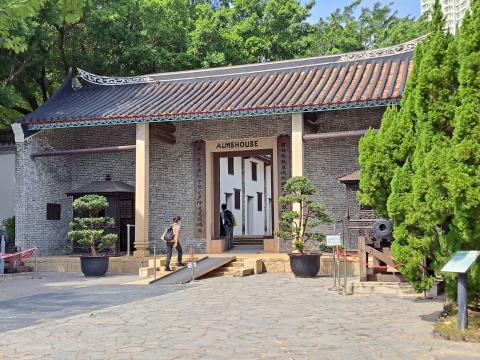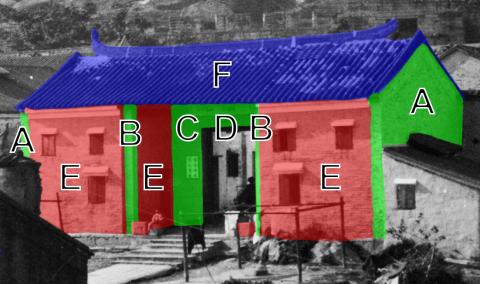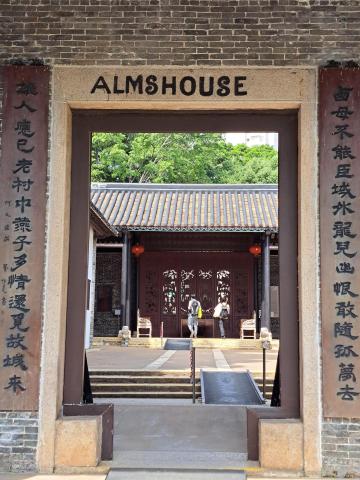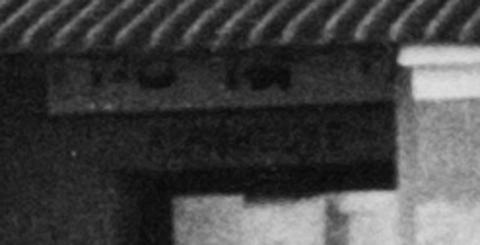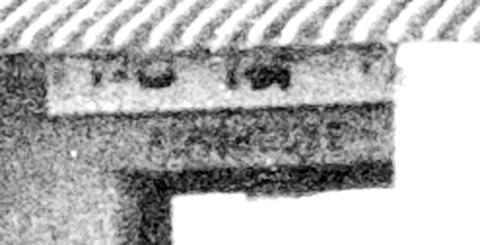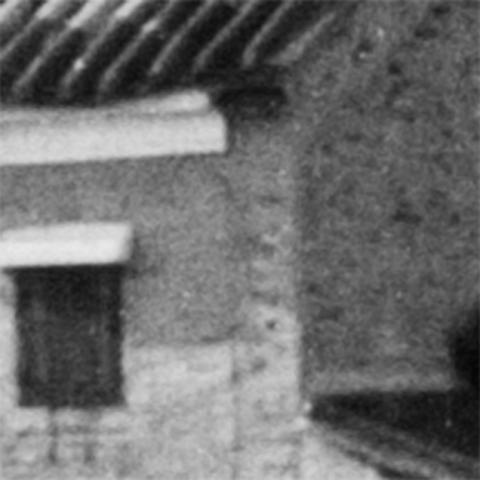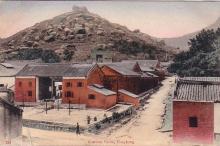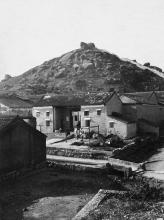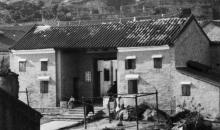History
Notes from the AMO:
Former Yamen Building of Kowloon Walled City, Kowloon Walled City Park
The Kowloon Walled City was built by the Qing government in 1847 as a garrison town and military outpost, manned by several hundred soldiers, to reinforce the region’s coastal defences. Originally the administrative office of the assistant magistrate of Kowloon, the Yamen Building is a three-hall, two-courtyard structure. It was built of grey bricks in a simple but functional design, with tiled roofs sitting on purlins supported by columns and gable walls. The middle hall served as the office, while the rear block housed the magistrate’s residence. After the Qing officials departed in 1899, the Yamen Building was used by different religious groups as a home for the aged, a home for widows and orphans, a school and a clinic, among other things. In 1987, the Hong Kong Government announced that the Kowloon Walled City was to be demolished and the site converted into an urban park. The Yamen Building was preserved and restored to stand as a reminder of the history of the Kowloon Walled City and the surrounding region.
Former Yamen Building of Kowloon Walled City was declared a monument in 1996.
What remains today?
The yamen buildings can still be found in the Kowloon Walled City park today, though how much of it is the original building, and what is much newer, dating from the repair work in the 1990s?
Jaimie Carstairs of the Historical Photographs of China project kindly supplied a higher resolution copy of a 1920s photo, to let us have a closer look at the entrance to the building
Here's how it looks in 2022, roughly 100 years later
I've highlighted the old photo with my guesses for what has changed
GREEN: possibly parts of the original building
- A - the gable walls
- B - stone pillars
- C - the wall around the entrance
- D - stone lintel over the doorway
All of the above are still visible in the 2022 photo.
The stone pillars at B are original, and still stand today.
Next is the stone lintel at D. Today it is engraved with the word ALMSHOUSE
The 1920s photo shows there was some writing on the lintel then, too
Boosting the contrast shows letters A at the start and SE at the end, enough to show this was the same lintel as the one we see today
That confirms the modern lintel dates back to at least the 1920s, and is very likely to also be part of the original building.
The brickwork at A and C is certainly present in both photos, but I'm not sure if the brickwork we see today is original, original with repairs, rebuilt using the original bricks, or a newly built replica made from new bricks.
RED - removed
If we look at the right edge of the front wall E in the 1920s photo, we can see a vertical line showing it was separate from the gable wall A.
The walls in red marked E were likely later additions to the building, filling the gap between the gable walls at A and the pillars at B to create extra rooms. Photos from the 1980s show the walls marked E were still there, so they must have been removed during the renovation.
BLUE - modern replica
Photos from the 1980s show the old tiled roof F had been replaced with corrugated iron. A new tiled roof must have been added back to the building during the renovation.
If anyone reading was involved with the 1990s project, please could you let us know more?
