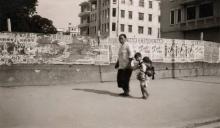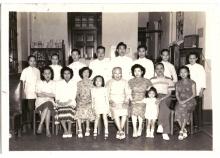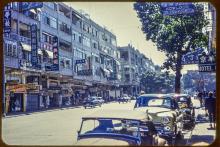Current condition
In use
Date completed
(Day & Month are approximate.)
I really don't know if this fits. But I am posting it anyway. Despite the pillars, it is definitely NOT of the Guangzhou style ones.
It's quite a big one and quite well preserved too, but I am unable to confirm it's completion date. The upper floors had been one of the locally well known photo studios 'I Do' for a while. However the floors had been vacant now.





Comments
CNR. AUSTIN AND NATHAN ROADS
WAS THAT PHOTO STUDIO THAT YOU REFER TO, NOT CALLED THE 'MAINLAND STUDIO'?
1950s Corner of Austin and Nathan Rd
Here is a photo of the same building taken from the 1950s from the Shamrock Hotel showing Nathan Rd southbound and Whitfield Barracks on the right.
The spire of St Andrew's Church can be seen.
Shop House on corner of Nathan and Austin
I went past this on the bus the other day and there was a big sign attached to the front saying something along the lines of "Heritage...coming soon"
Re: Shop House on corner of Nathan and Austin
The scaffolding has been taken down and the covers are off. A spanking white colour scheme has been revealed. No mention of what the building is going to be used for.
Re: Shope House on corner of Nathan and Austin
Hi there,
I believe the house would be used for some high-end retailers based on the newly installed tall windows. However I am a bit disppointed as such large pieces of glass just does not look right on a splendid building of that period. Pity.
Best Regards,
T
re:190 nathan road
The antiquities board has recommended this building be given a grade III rating - here's their history and description of it:
The history of No. 190 Nathan Road can only be traced to 1937 when it was owned by Madame Lau Tsung (or Chung) Tai (劉松娣) for residential use. In 1941 it was recorded by the Japanese that the Lau family were living on the second floor of the building. Lau Tsung Tai held a number of premises which spread along Jordan Road, Granville Road and Nathan Road.
In 1967 the ownership of the building was transferred to her son George Koock, alias Chin Yow-ching (陳耀正). In 1973 the building was purchased by Tai Sang Land Development Company (大新地產發展有限公司), a real estate company founded by a prominent entrepreneur Mr Ma Kam Chan (馬錦燦). A businessman himself, Mr Ma was one of the leading market providers of warehousing spaces, cold storage and general godown services in Hong Kong between the 1950s and 1970s.
Presently, the building is used for commercial purpose: the ground floor is occupied by a jewelry shop, while the upper levels are rented to a wedding-gown photo-taking company.
This four-storey is located at the southeast corner of Austin Road and Nathan Road so that its front and side elevations are very prominent. There are shops on the ground floor with frontages facing Austin Road. The upper floors are occupied by a photographic company. The façades above the shops are rendered and painted. The architectural style of the building is Art Deco with some Neo-Classical influence.
The Austin Road elevation has long balustraded verandahs with rounded ends at each floor level with a matching typhoon canopy at parapet level. The parapet wall to the flat roof is decorated with vertical fins. There are two staircase bulkheads on the roof, one at each end. Windows and doors facing on to the verandahs have moulded architraves and the first floor windows have ornamental heads. The ceilings to the verandahs have moulded panels. Most of the windows appear to be modern aluminium replacements.
The front elevation facing Nathan Road features faux masonry columns and decorative balconies which have been enclosed by glazing. The parapet is in the same style as the side elevation and features a flagpole in the centre with a triangular shaped base. The rear elevation is rather plain in comparison with regularly spaced windows. An original wooden panelled door and fanlight can be seen at first floor level. A single storey structure has been built on at this end to form another shop.
Internally the original wooden staircase and balustrade at the Nathan Road end still exists. The staircase at the other end of the building has been blocked off on all floor levels for some unknown reason. This building has been quite well maintained although its authenticity has been impaired by modern window replacements and modern shop frontages.
The architectural style is quite rare and the building has definite built heritage value.
The social value of the building to the community lies in the commercial role it has played in this busy part of Tsimshatsui. Being situated on a prominent corner it is quite a well known local landmark. The site location is at the crossroad between Tsim Sha Tsui and Yau Ma Tei where has been busy, crowded and imperative along the history of Hong Kong.
It is understood that the owners of the building wish to carry out some improvements to the building presumably to make it more attractive and capable of commanding higher rents. An adaptive re-use could probably be found for the building, but the owners at present seem content for it to be let out commercially.
Re: 190 Nathan Road
Historic Building
It's a grade 3 historic building.
190 Nathan Rd
I heard rumours this place was about to be demolished. Any updates?
Re: 190 Nathan Road
Looking at the film posters in this photo the building at 190 Nathan Road may have been built earlier than 1937.
Re: 190 Nathan Road
Hi Phil,
There were other rumours earlier this year that someone was attempting to bump this building up as a Grade II. That may not help if some developer is determined to tear it down.
T
The Story of 190 Nathan Road
Believed to have been purchased in the late 1920s.
A short story: https://walkin.hk/no-190-nathan-road-what-happened-to-my-father/