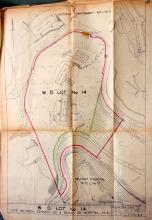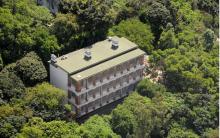Located high above Kennedy Road, Roberts Block was built in the early 1900s and was originally known as army Married Quarters ‘E’ Block. It was named after the Second World War probably after Brigadier (later Major-General) G.P. Roberts, one of Montgomery’s commanders. Since 1986, it has been occupied by the New Life Psychiatric Rehabilitation Association as a hostel (namely, Jockey Club New Life Hostel 賽馬會新生宿舍). (no longer.)
Historical Interest
This block is three storeys high, divided into three sections with stepped flat roofs and wide projecting eaves. The north elevation is in elegant Edwardian Classical Revival style with open verandahs on all three floors formed by red-brick square columns supporting a classical entablature and moulded cornice at each floor level. The spaces between the columns are filled with classical urn-shaped balustrading. The architectural features are painted white in contrast to the red brickwork. The rear and side walls are painted white with modern windows and exposed plumbing. There are no architectural features on these elevations. The original steel staircases still exist, also some half-glazed wooden doors and fanlights.


Comments
re: Roberts Block
Building is now empty - anyone know of any plans for it? Grade 1 listing
REVITALISATION OF THE ROBERTS BLOCK
Found this article from 2021. Contains a lot of information about the history of Victoria Barracks.
REVITALISING HISTORIC BUILDINGS THROUGH PARTNERSHIP SCHEME (BATCH V) REVITALISATION OF THE ROBERTS BLOCK (OLD VICTORIA BARRACKS) INTO ROBERTS BLOCK OPEN HEARTS CENTRE