Current condition
Demolished / No longer exists
Date completed
Date closed / demolished
Views of Central from the harbour in the 1950s were dominated by the buildings of the HSBC Bank (on the right) and the Bank of China:
Previous place(s) at this location
Later place(s) at this location
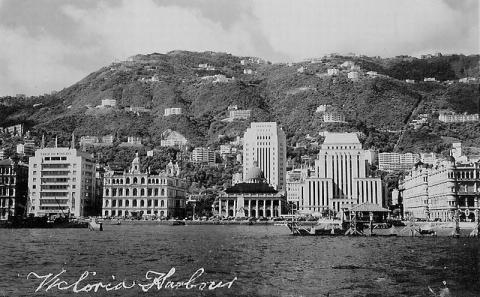
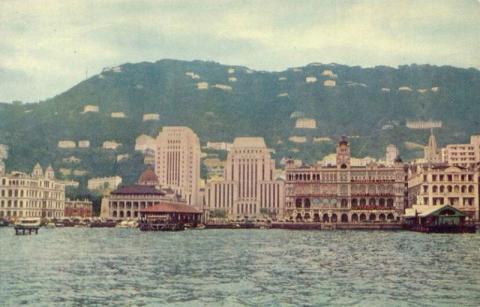
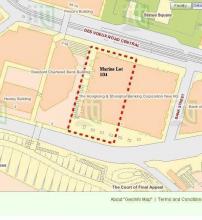
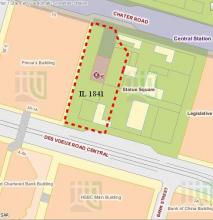
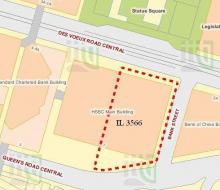
Comments
Ceiling Mosaic in Main Banking Hall
I recently came across the following document which provides some interesting information about the wonderful mosaic in the main banking hall of the old HSBC building, which I am sure that many of the more mature readers of this forum will remember. I am sure that I have a couple of photos of the ceiling somewhere, which I will try to post here later.
"The Hongkong and Shanghai Banking Corporation, 1, Queen’s Road, Central, Hong Kong
Mosaic on Barrel Vault Ceiling of Main Banking Hall, Constructed in 1935
The work is an excellent example of what is generally known as "Venetian mosaic", the manufacture of the raw materials having been a Venetian monopoly handed down from the Byzantine period. The ceiling of the famous St. Mark's Cathedral in Venice is one of the earliest and best examples of this kind of work.
The coloured pieces which form the pattern or design are a composition of glass paste to which different metal oxides have been added at high temperature, the chemical reaction producing the various colours. The gold and silver pieces are produced by applying layers of real gold or silver to ordinary glass before it has completely solidified. Varied shades of gold are obtained by mixing different metals to the gold-alloy. Both types of mosaic are unaffected by wear or climatic conditions.
Number of Pieces used
It is difficult to give the exact number of pieces used in the composition of the ceiling because of the many tiny pieces that make up the smallest detail. For example, several pieces had to be cut to form the various parts of an eye. However, working on the basis that about 500 coloured and 350 gold or silver pieces are required to cover a square foot, it is estimated that around four million pieces were used in the whole ceiling.
Design
The theme and basic design were suggested by the architects Messrs. Palmer & Turner. Mr. Raoul Bigazzi was the contractor, and the Russian artist Poudgoursky prepared the actual design.
Manufacture
Mr. Bigazzi went to Venice to order the materials, and Mr. Poudgoursky assisted by Professor Dal Zotto drew the full scale plan from the original sketch in Florence. As it was found impossible to do this in an ordinary building, permission was obtained from the Italian Government to rent a disused church which offered sufficient wall area on which the full scale drawings could be made. These drawings were executed on large sheets of thick paper and were coloured in accordance with the original sketch, which itself only measured 34 inches by 18 inches. In the process of enlarging the drawings many changes were made to improve the shadings, perspective effects etc., taking into consideration the exact position and lighting of the finished work.
The large drawings were then assembled and sent to the manufacturer, where under the supervision of Professor Dal Zotto the various pieces were pasted face downwards onto the drawings with special glue. Extreme care was necessary to ensure that the colour of each piece was exactly the shade indicated on the drawing. When a large area of the design had been completely covered with the corresponding pieces, the design was cut into small irregular sections similar to those of an ordinary jigsaw puzzle, each averaging from two to four square feet in size. Each section was numbered, and a key plan drawn with sections numbered in accordance with the full size design. The sections were then packed and shipped to Hong Kong.
Method of Installation
The ceiling of the Banking Hall was covered with a layer of well levelled and smoothly finished cement, and when this was dry a thin coating of white cement was spread over it. Under the direct supervision of Mr. Bigazzi and Professor Monti the various sections of paper and mosaic were then gently pressed into the cement in accordance with the key plan until they adhered.
The adjoining lines of each section were carefully placed together until each section blended into the next. When the cement was dry, the paper on the outside-that is the full size colour drawing of the original design-was removed with warm water and a hard brush, so that only the finished mosaic design was left embedded in the ceiling. Its surface was then washed with muriatic acid to remove glue and cement stains, and to bring out the full brilliance of the colour.
The actual task of applying the mosaic to the ceiling was carried out by skilled Chinese workers, mostly from Shanghai.
The ceiling is the largest of its kind in the Far East and is the second largest in the world. The entire work was completed within six months."
hong kong shanghai bank murals
here are some precious pictures of the old mosaics on facebook. if you don't have an account you can create one very simply ;)
http://www.facebook.com/dwake1#!/photo.php?pid=1365330&op=82&o=global&v…
http://www.facebook.com/photo.php?pid=1365331&op=82&o=global&view=globa…
http://www.facebook.com/photo.php?pid=1365333&op=82&o=global&view=globa…
Re: HSBC Murals
Well at least part of the main gate entrance to the 1935 HSBC survives in the Hong Kong Heritage Discovery Centre in Kowloon Park. The murals were indeed a work of art.
re: HSBC
Hey David, we can add dates: 1935 - 1984.
ref: http://www.hsbc.com.hk/1/PA_1_3_S5/content/about/about-hsbc/hsbc-s-history/pdf/brief_history_feb08.pdf
Downstairs in the current building near the impressive bank vault there's the relics of the previous buildings: war memorials and foundation stones
Dates added, thanks.
Dates added, thanks.
Re: Raoul Bigazzi
After WWII, Raoul Bigazzi continued his business in Hong Kong. He is also remembered for restoring the statue of Queen Victoria which was found in a scrapyard in Japan.
Typhoon in the 60's?
My mother worked at Hong Kong and Shanghai Bank, main office, for over 28 years and at some point in the 60's when my brother and I were sent home from Gleneally Primary school because of a particularly nasty typhoon (Rose perhaps?)- she sent a taxi to fetch us and we sat the storm out in the Main Hall, under the mozaic - as "it was the safest building" my Mum could think of!!!
Probably not Typhoon Rose
Probably not Typhoon Rose as the Typhoon hit Hong Kong in August 1971 when schools were closed.
The Hong Kong Observatory has a pretty good database of bad typhoons that have hit Hong Kong from the 1960s at http://www.weather.gov.hk/informtc/historical_tc/no10_reporte.htm
Re: Probably Typhoon Wanda if it was the 1960's
Hi there,
I guess Typhoon Wanda was probbaly the one if the 1960s was concerned. It was among the most nasty ones of the decade and had done much casualty and damage. They did not call it 'Super Typhoon' yet back then.
Best Regards,
T
Opening Date
Dates for the 1935 Bank,
they moved out of the previous building on 10/10/1933,
the foundation stone for the new building was laid on 17/10/1934,
and was opened on 10/10/1935.
The Lions were in place on the opening day, but I can't work out when they were installed.
I stand corrected! Typhoon account.
I apologise - I have been put straight on my typhoon story - by my mother - she tells me that she in fact fetched my brother and me from home - not school - we were living in Chater Hall, on Conduit Rd. So it may have been Typhoon Rose? She felt Chater Hall was going be blown down the hill and that the Banking Hall of the HK & Shanghai Bank was the safest building in town. We were packed off with crayons, snacks etc and sat out the worst of the storm!
HSBC headquarters 3rd generatiion-wind force design criteria
Bails
Your mother was very wise in fetching you there, as the design of the windows in the building was to withstand the force of 130mph typhoon winds, according to an article on its construction
The Bank
She said that there were some amazing stories about the building and construction of it. She wanted to ask whether the ceiling mosaic was preserved at all?
She worked for Freddie Knightly, Deputy Chairman and interestingly, a survivor of the Lisbon Maru.
Installation of the Bronze Lions
China Mail 16 September 1935
To complete the timeline, the two bronze lions were put in place on the pedestals fronting the Des Voeux Road Central entrance on 16 September 1935. The lions were cast by Mr. W. Wagstaff, a sculptor based in Shanghai. Two near identical lions also stand guard outside the Bank's premises in Shanghai.
Re: HSBC headquarters 3rd generatiion-wind force design criteria
Hi IDJ, can you please let me know the reference to the article? Thanks!
HSBC headquarters 3rd generation-wing force design criteria
C
The article is the lead chapter in the book "HONGKONG BANK The building of Norman Foster's masterpiece" by Stephanie Williams published in 1989. The first chapter covers the 3rd generation building with a few construction pictures and a number of ceiling mosaic images. It also says the building was ahead of its time by the incorporation of more than adequate provisions for cable and telecommunication conduits built into the structure at a time when most buildings or offices just had single line telephones. Rather forward looking considering the amount of communications and computer related cables that would be needed later in the building's life
Also of interest in this book are pictures of what might have been if Foster's design had not been accepted. These architects concept images range from very large light blocking skyscapers to ones retaining the 3rd generation building but adding to it in a similar manner to that achieved when the Peninsula Hotel was extended with an integrated tower block.
Most of the remainder of the book covers the design and construction of the present HSBC building
Re: HSBC headquarters 3rd generation-wing force design criteria
Thanks IDJ!! It is a pity that they did not keep the old building. I remember seeing alternative designs of the new HSBC building (including one with glass curtain wall with V-shaped patterns facing Des Voeux Road Central) in an architectural magazine called "Vision" back in the mid-1980s.
HSBC building (1935) - elements survive?
I came across a newspaper clipping from Page A10 of the 27 May 1997 issue of Hong Kong Wen Wei Po (香港文匯報) which states that some decorative elements of the old Hongkong Bank building survive on an HSBC property in the Peak. Has anyone come across the location, and are the elements still there? Thanks!
Tseung Kwan O
I was led to believe that some of the external art deco moldings had been put in a park in Tseung Kwan O near to a local branch of HSBC (e.g the large stone faces). Can't remember where I saw this though - perhaps on FLICKR? Haven't made it out there yet to investigate.
hsbc relics
aetse has some good pics of the relics placed in I assume Cloudview on the Peak before their removal to wherever they are now
http://www.flickr.com/photos/38679411@N07/3755194020/in/set-72157621822643506
HSBC 3rd generation
Dear Sir,
Would you kindly ask your mother if she has any photos of the interior of the Bank before it was demolished. My father, H.J. Shen was appointed Joint Manager in 1964 under Jake Saunders, General Manager and subsequently Chairman. I regret not having taken any photos of his office, which looked out to Statue Square. If your mother would like to share any stories about the Bank or of Jake Saunders, I would be grateful.
Sincerely,
Frank Shen
HSBC
HSBC 1934a
HSBC 1934b
HSBC 1934c
The building was officially…
The building was officially opened to the public at 11am 10th October 1935
A whole piece praising the new building...
Source: Hong Kong Daily Press, page 7, 3rd October 1935
A souvenir supplement of the bank with its history and detailed discission about its features was also printed in the Hong Kong Sunday Herald on 6th October 1935