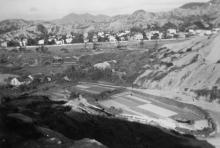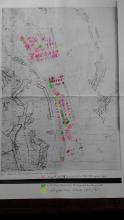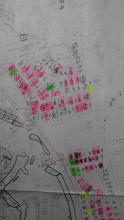Further information on the Garden Estate is below. The link also provides some photos and layouts of houses on the development, together with a map of the estate from 1947, which shows the approximate position of buildings on each plot.
Extract from Cecilia Chu (2013) (link available here: http://www.docomomo.hk/project/kowloon-tong-garden-city-estate/) :
"Adams, Little and Woods Architects; E.D. Shanks
Kowloon Tong, 1922-1932"
"The Kowloon Tong Garden City Estate is one of the few remaining examples of “garden city” development in Hong Kong in the early 20th century. The project was initiated in 1921 by Montague Ede, a British entrepreneur, with the aim to provide a healthy, suburban living environment affordable to Hong Kong’s emerging middle class. Developed by Kowloon Tong and New Territories Development Company, the project was the first major attempt at modern town planning in Hong Kong. It covers one hundred acres and includes two hundred fifty detached “garden houses” as well as ample public parks and playgrounds for children. It was also the first large-scale housing project that adopted mass production building methods, incorporating ideas of efficiency and standardization in the construction process.
The Kowloon Tong Estate originally consisted of four main housing types with standardized layouts. The most popular type was a two-storey house that contains a living room, dining room, kitchen, and servant quarters on the ground floor, and one large bedroom and two small bedrooms on the upper floor. Every house was equipped with modern amenities, including electrical lighting and flush toilets. To invoke an imagined English countryside, all the new streets in the area were named after England’s counties, such as Surrey, Essex, Norfolk, Rutland and Cornwall.
In the postwar period, the neighborhood districts of Kowloon Tong, including those to the north of Cornwall Street and east of Waterloo Road, were redeveloped into high-rise residential blocks. By the 1970s, the arrival of the Mass Transit Railway turned the area into a major transit hub. Many original residents began to move out, and an increasing number of houses were used as kindergartens, primary schools, motels, and other businesses. Despite these changes, Kowloon Tong remains zoned as a low-rise residential district, a condition that has prevented it from being further developed as in other parts of the city. While many of the houses have been remodeled or demolished, a number of original ones remain, along with the site’s original layout. These elements serve as a reminder of the Kowloon Tong Garden City Estate’s significance as an early example of the modern movement in architecture and city planning in Hong Kong."



Comments
if you can let me know the
if you can let me know the boundaries of the estate when it was finished in 1932, I'll add an outline to the map.
Boundaries of the Kowloon Tong Garden Estate
Hi David,
to the best of my knowledge, the boundaries were Cornwall St to the north, Waterloo Road to the east, Boundary St to the south, and the (formerly KCR) railway line to the west.
Thanks,
Liz